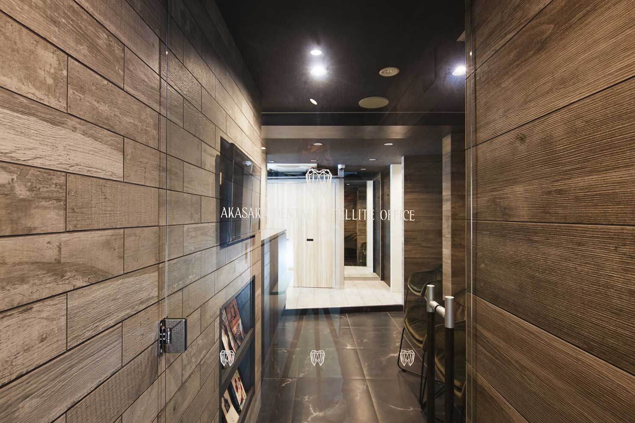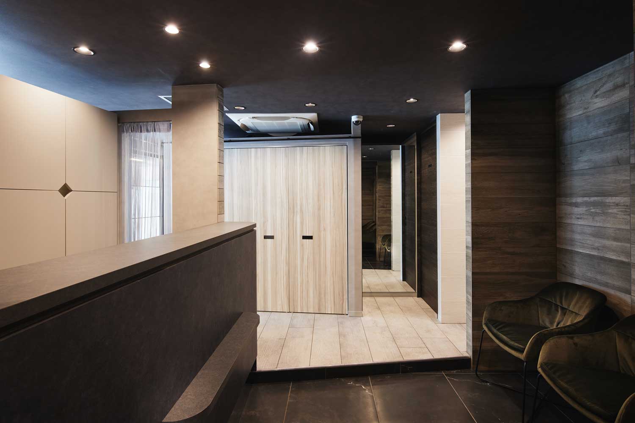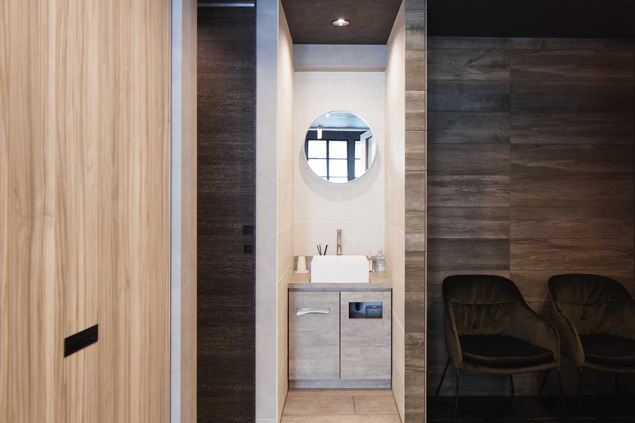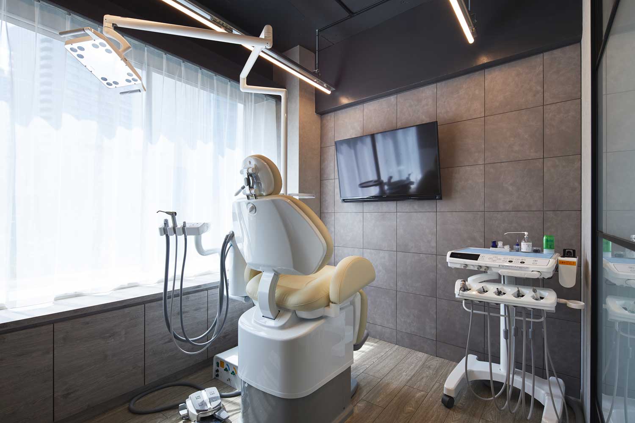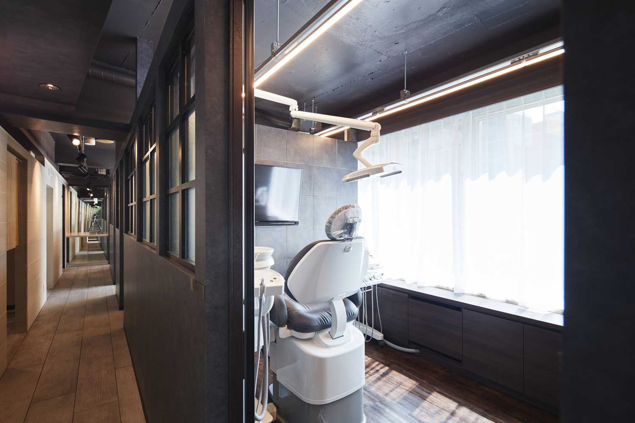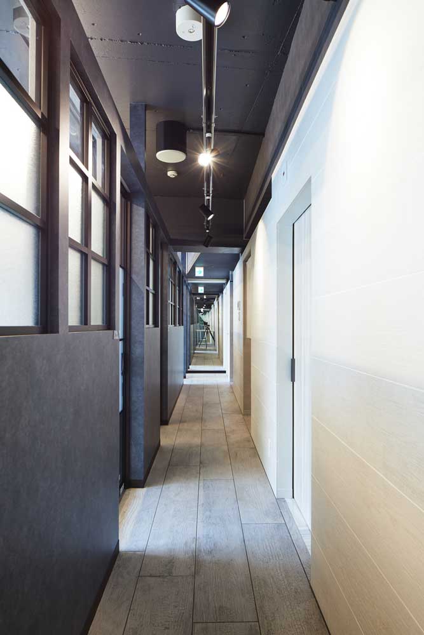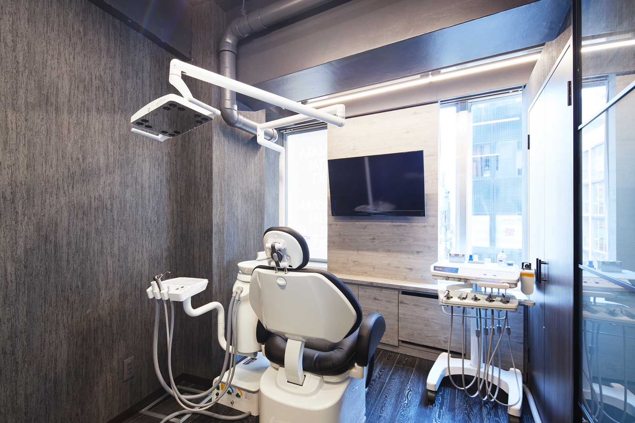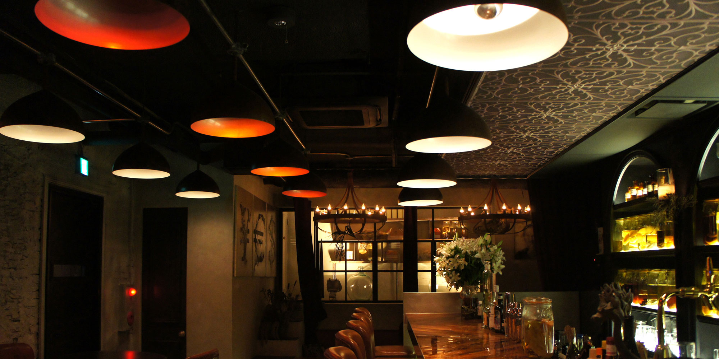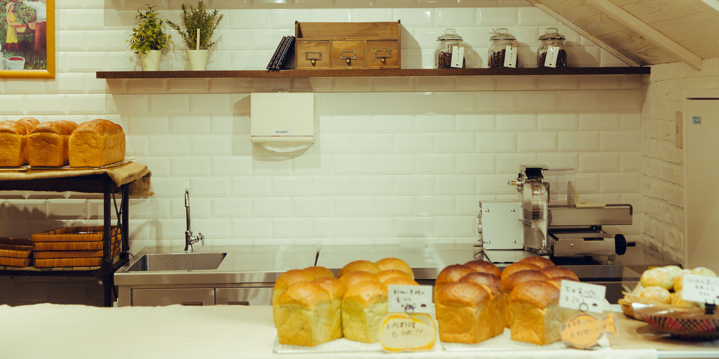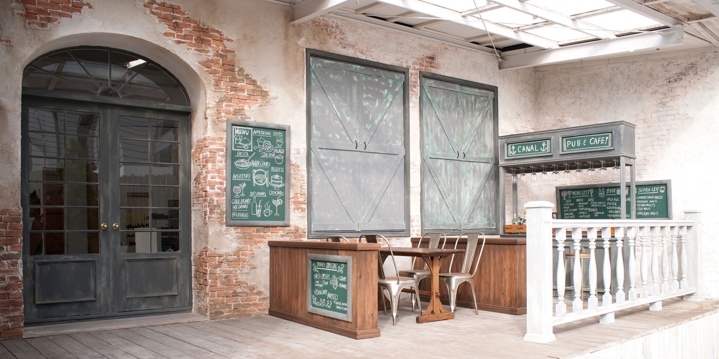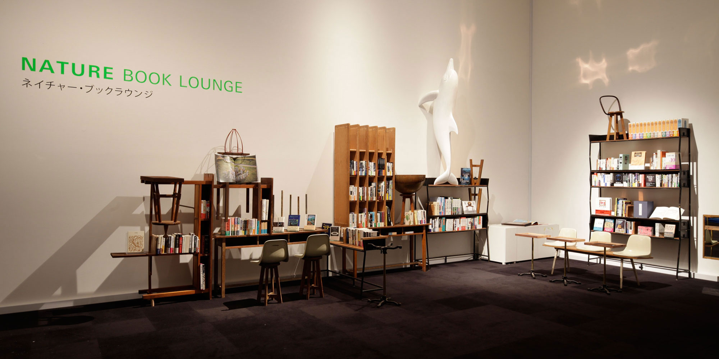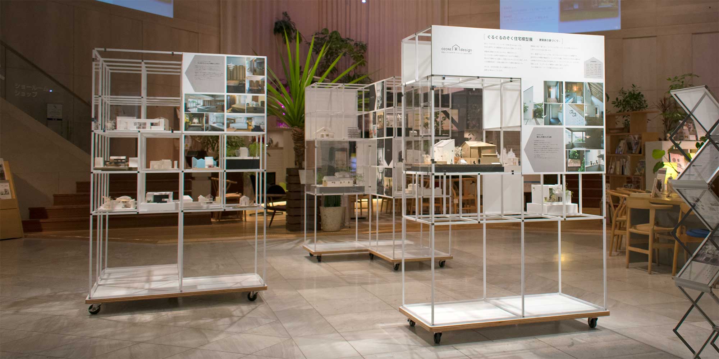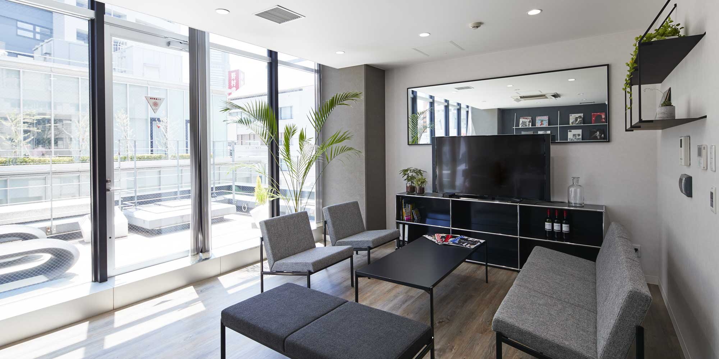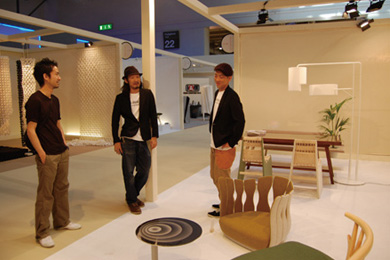AKASAKA DENTAL SATELLITE OFFICE
June, 2020
Akasaka, Tokyo, JAPAN
AKASAKA DENTAL SATELLITE OFFICE
June, 2020
Akasaka, Tokyo, JAPAN
Our firm carried out both the 3rd floor expansion and interior design of this dental clinic near Akasaka station, Tokyo.
The clinic had an existing space on the 2nd floor of the same building, and was expanded to the 3rd.
We created a relaxed and dignified black and gray-focused interior rather than a traditional white interior associated with a dentist, while still maintaining its cleanliness and sense of security. The examination room changes the installations of each room, and we have aimed to create an environment where people can enter and receive treatment with peace of mind, no matter what room they go into.
principle use: dental clinic
total floor area: 109㎡
photo: Shin Inaba
東京・赤坂駅に近くにある歯科医院の3階・増床計画に伴う、インテリアデザインを担当しました。
同じビル内の2階が既存店舗、3階が増床店舗となります。
歯科医院従来のイメージのような白を基調としたインテリアでは無く、清潔感や安心感はありつつも、黒やグレーを基調とした重厚感のある落ち着いた空間にしました。
診療室はそれぞれの部屋の設えを変え、どの部屋に入っても安心して治療を受けられる空間作りを目指しました。

