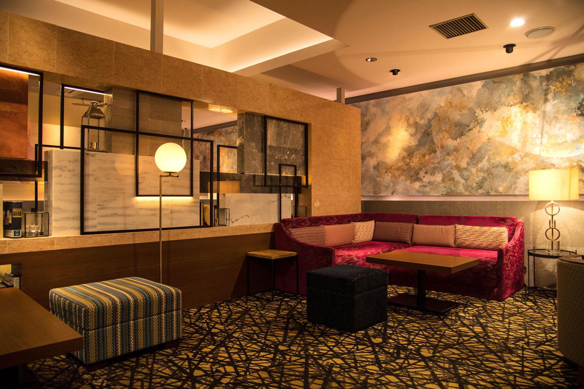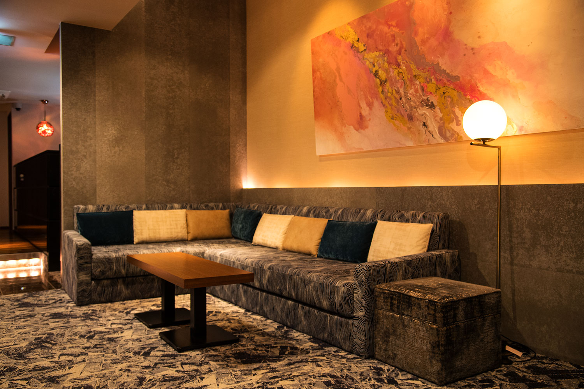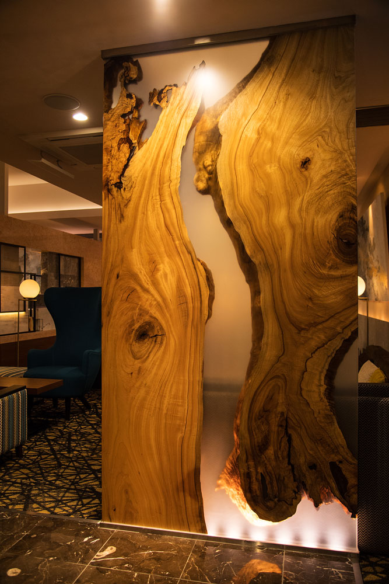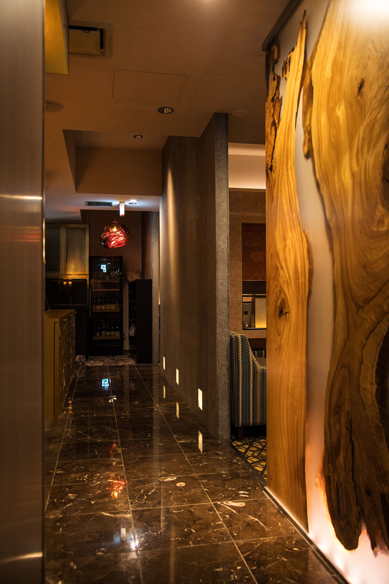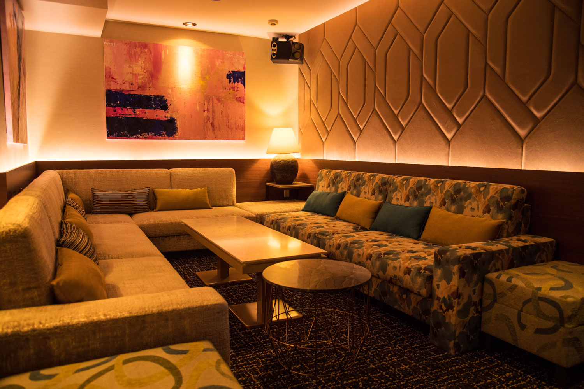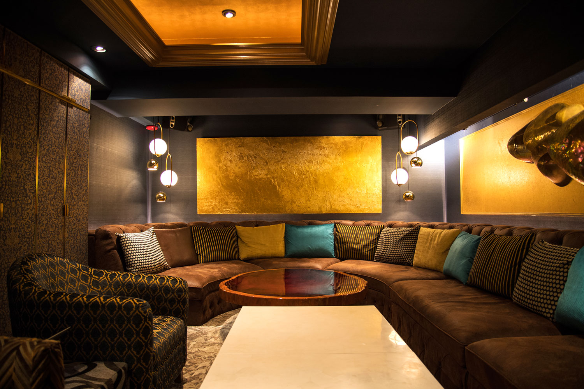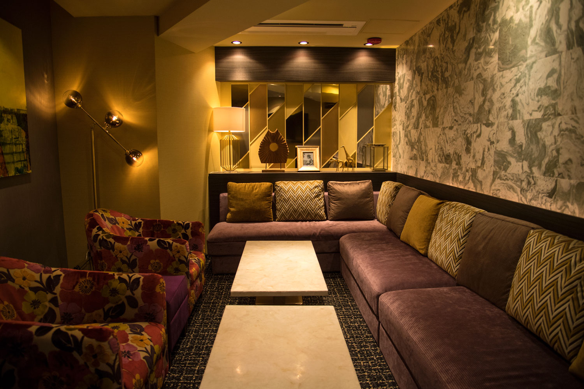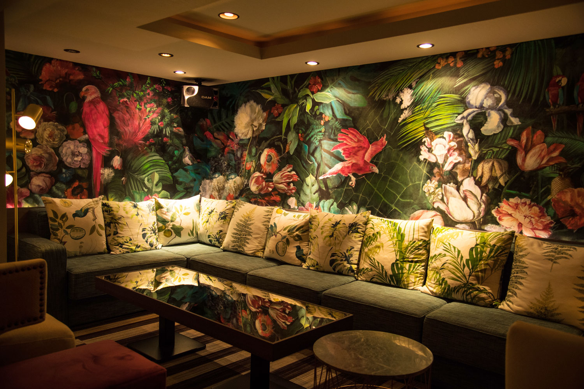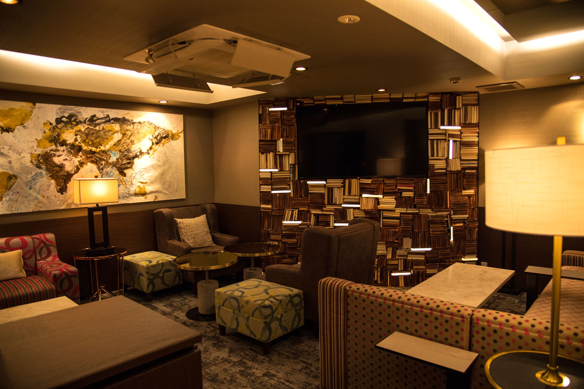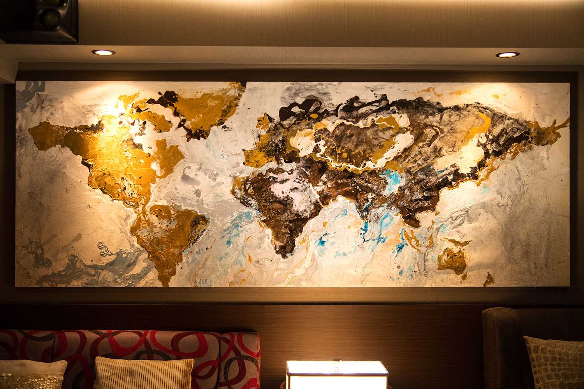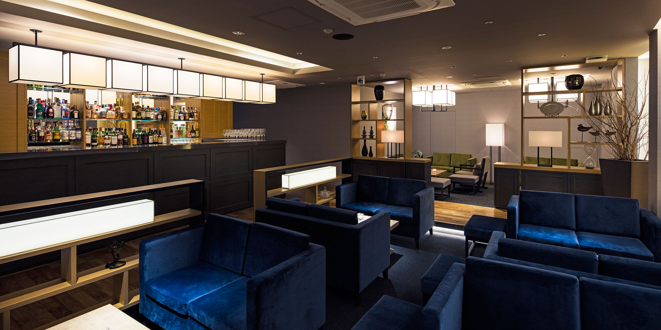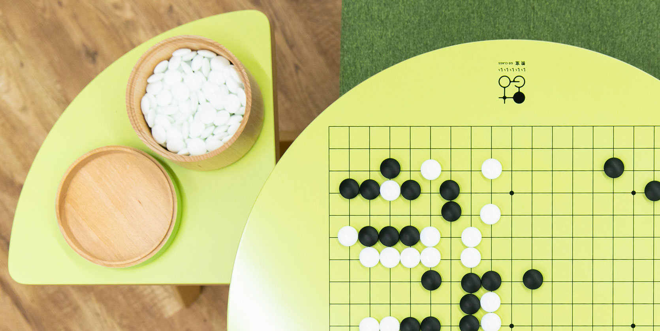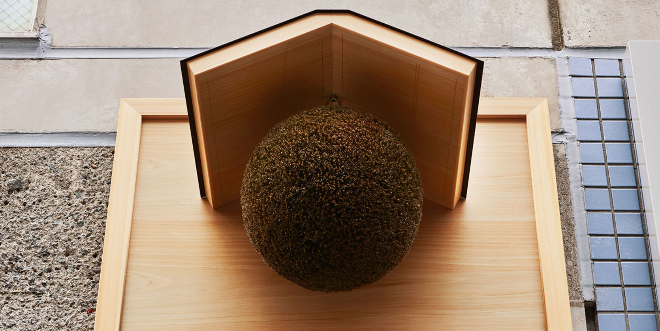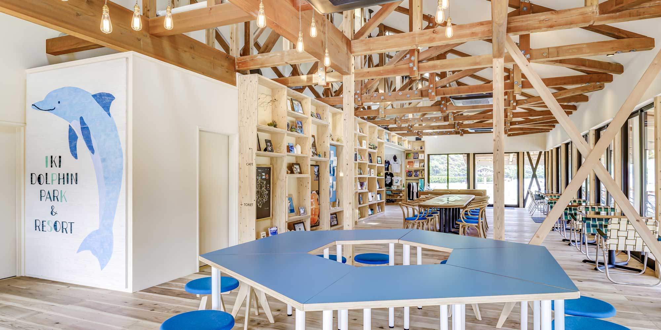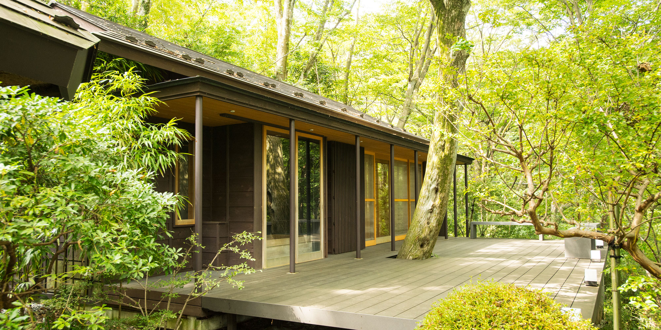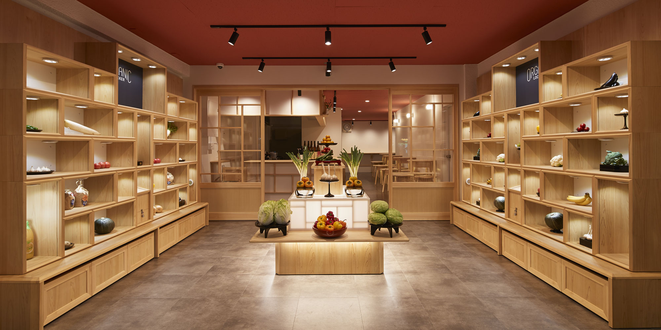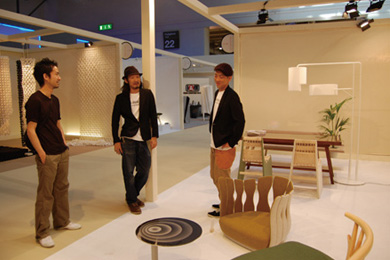AZABU RESITED
July, 2019
Nishiazabu , Tokyo, JAPAN
AZABU RESITED
July, 2019
Nishiazabu , Tokyo, JAPAN
I was in charge of the interior design and the furniture production for LOUNGE "AZABU RESITED" located in Nishi-Azabu.
When you enter the lounge, another world expands in front of you which cannot be imagined from the outside of the multi-tenant building.
The concept of the lounge was a mansion-like residence and it developed into a secret, hidden hotel-lounge like comfortable space.
At the entrance, resin was poured into a wooden board and finished as a single-plated wall, creating an atmosphere of profoundness without being overwhelming.
Each of the individual rooms has a different concept and each space serves to tickle the sense of adult playfulness in you.
principle use: Lounge
total floor area: B1F 128㎡ 1F 94㎡ 2F 101㎡
photo: Tomoya Nagatani
西麻布にあるLOUNGE「AZABU RESITED」のインテリアデザイン、家具デザイン制作を担当しました。
店内に入ると、雑居ビルの外観からは想像ができない別世界が広がります。
ラウンジは邸宅のような佇まいをコンセプトに秘密の隠れ家、ホテルラウンジのような落ち着きのある空間となりました。
エントランスには、原木の板にレジンを流し込んで1枚板に仕上げた壁をしつらえ、重厚感はありつつも重くなりすぎず、雰囲気を演出しています。
個室はどの部屋も違うコンセプトを設け、大人の遊び心をくすぐる空間となっています。

