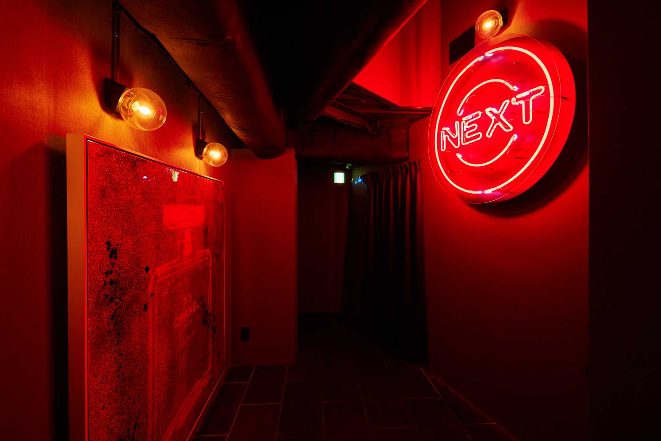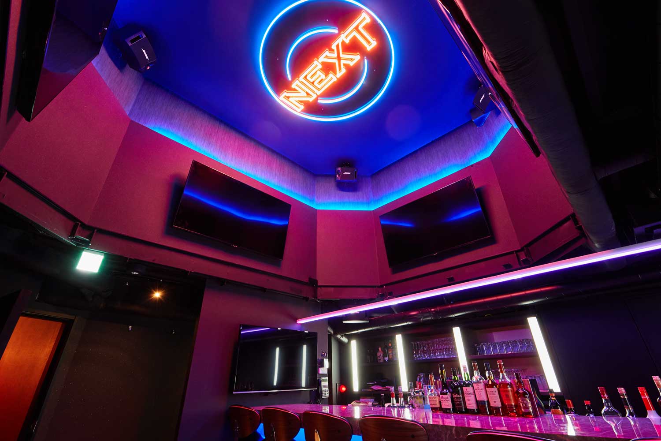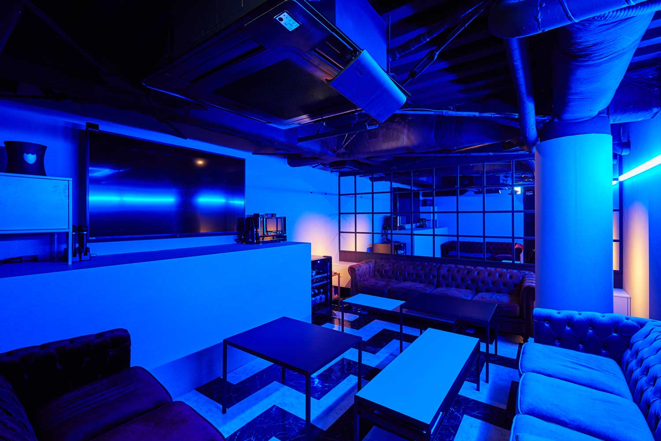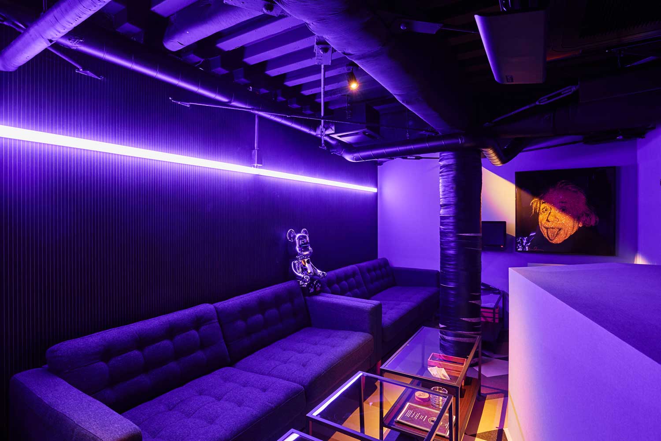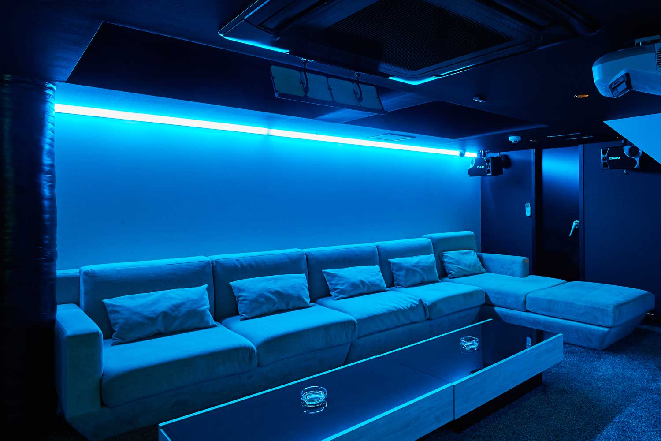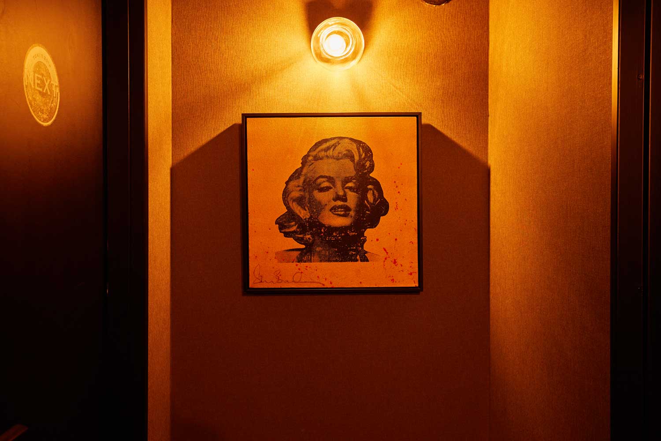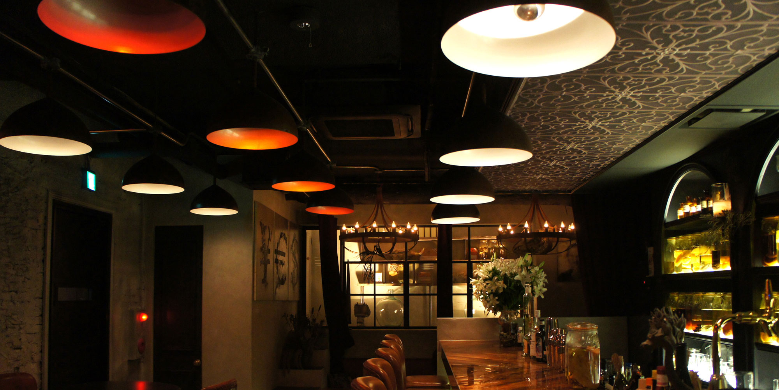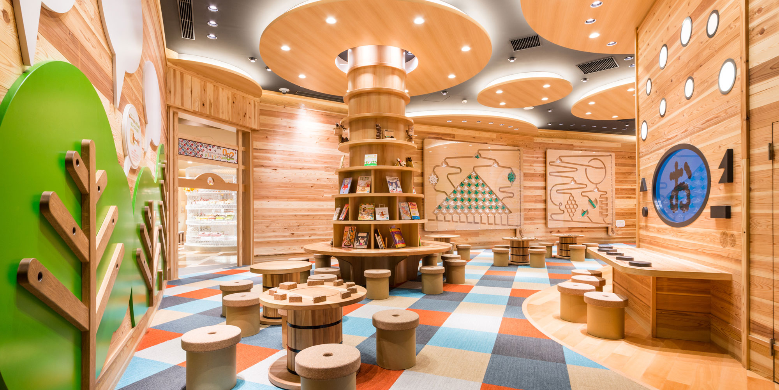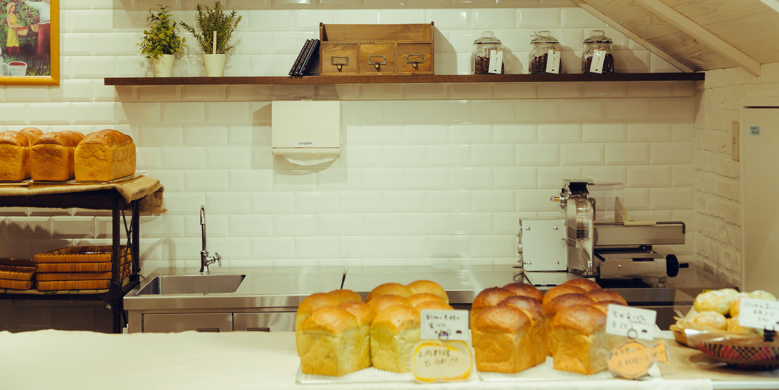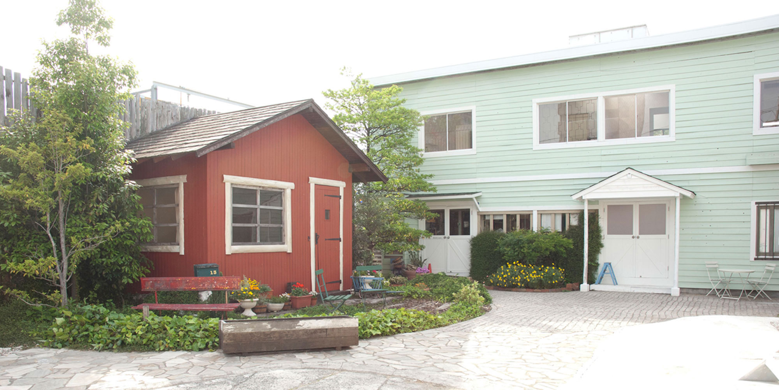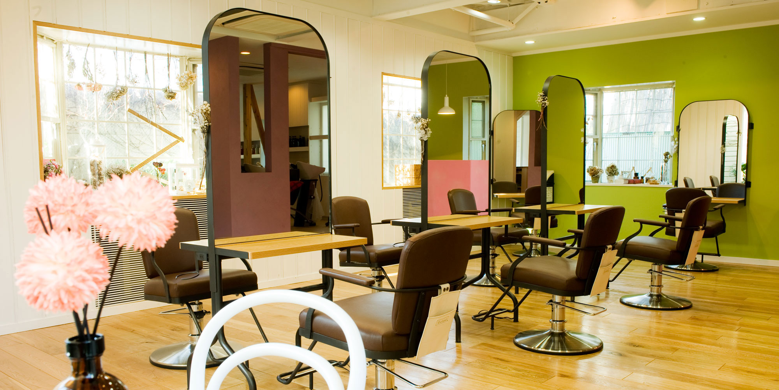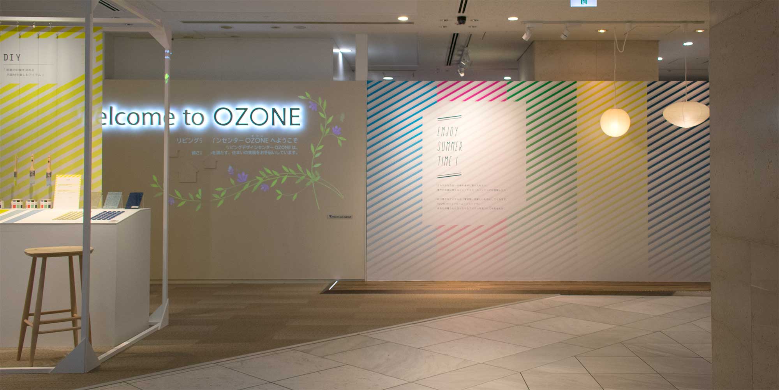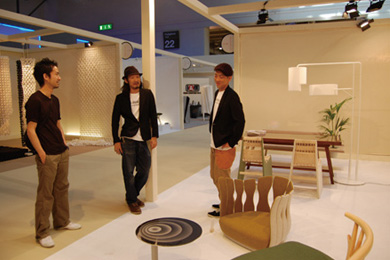Bar Lounge
October, 2018
Tokyo,JAPAN
Bar Lounge
October, 2018
Tokyo,JAPAN
Design on members only bar lounge that contains a main lounge and a suite room on the 3rd floor, sub lounge and two suite rooms on the 4th floor.
The lounge was designed to create playful atmosphere with neon tubing and indirect lighting. Each private rooms have different images to elaborate guests to enjoy and relax barefoot.
The lightings that are prepared on a special order are adjustable to change colors, so they are able to customize their expression in each seasons or occasion.
principle use: bar lounge
total floor area: 3F 61.12㎡ 4F 62.47㎡
photo1-6: Shin Inaba
会員制Bar Loungeをデザイン設計しました。
3階にはメインラウンジとスウィートルーム、4階にはサブラウンジとスウィートルーム2室を配しました。
ラウンジは賑やかな雰囲気づくりのため間接照明やネオン管等で遊び心を加え、個室は3部屋とも違うイメージでデザインし、裸足でくつろげる空間には何度も足を運びたくなるような工夫をしています。
また、特注で製作した照明器具は色を変更出来るようにしているので、各シーズンでイメージの違う部屋になる素敵なbarになりました。

