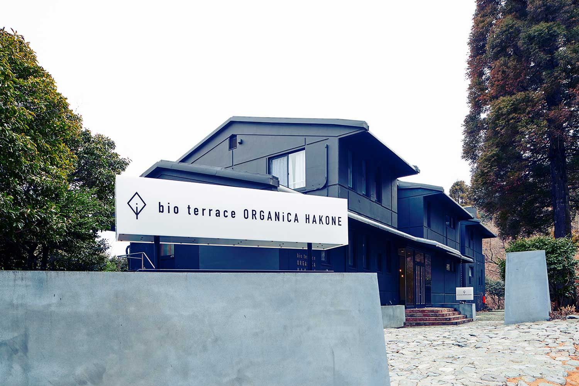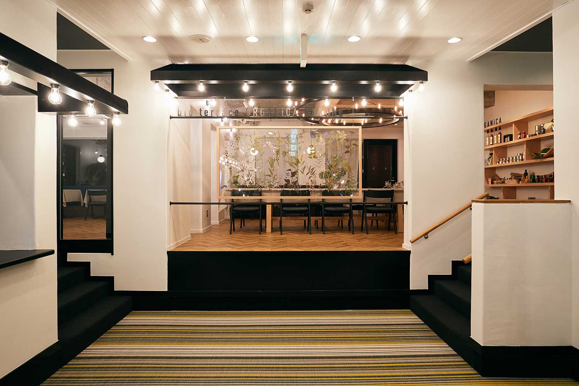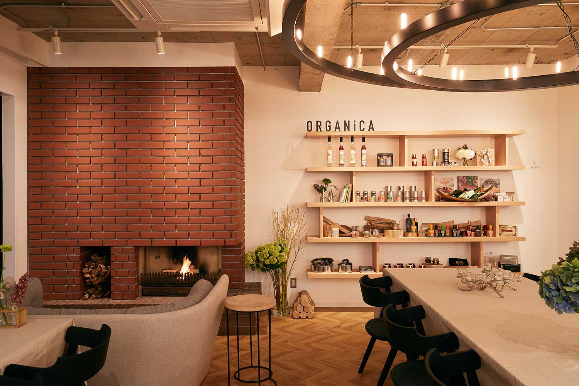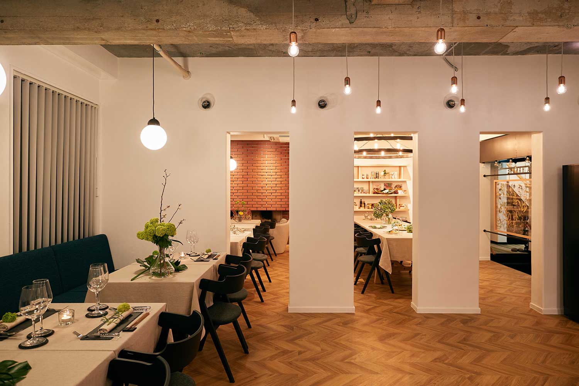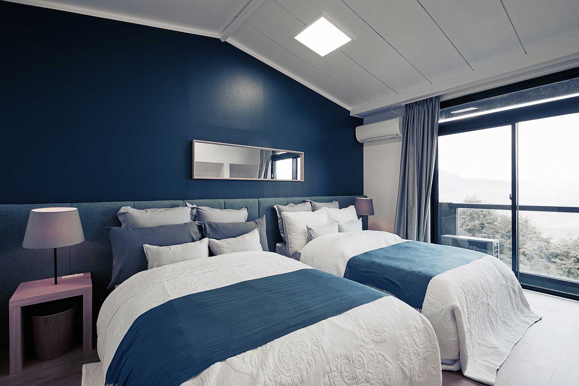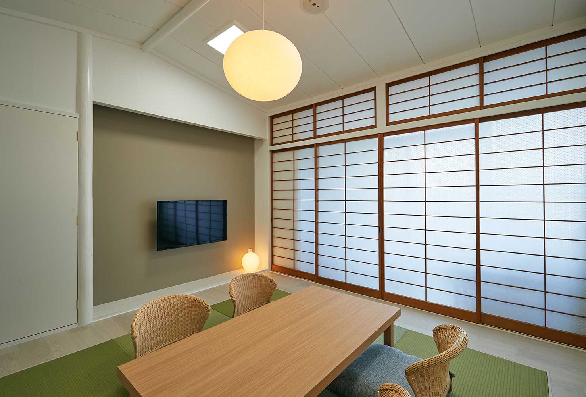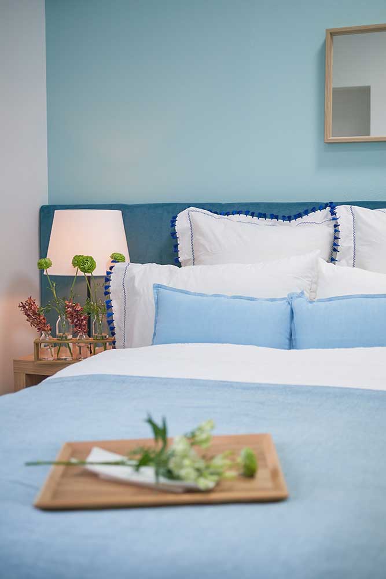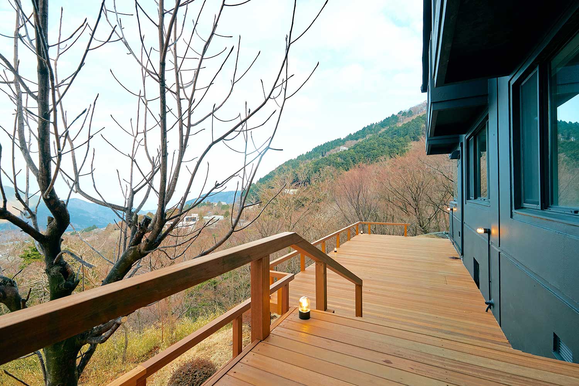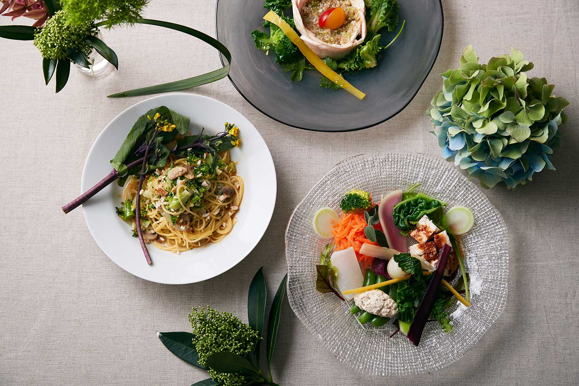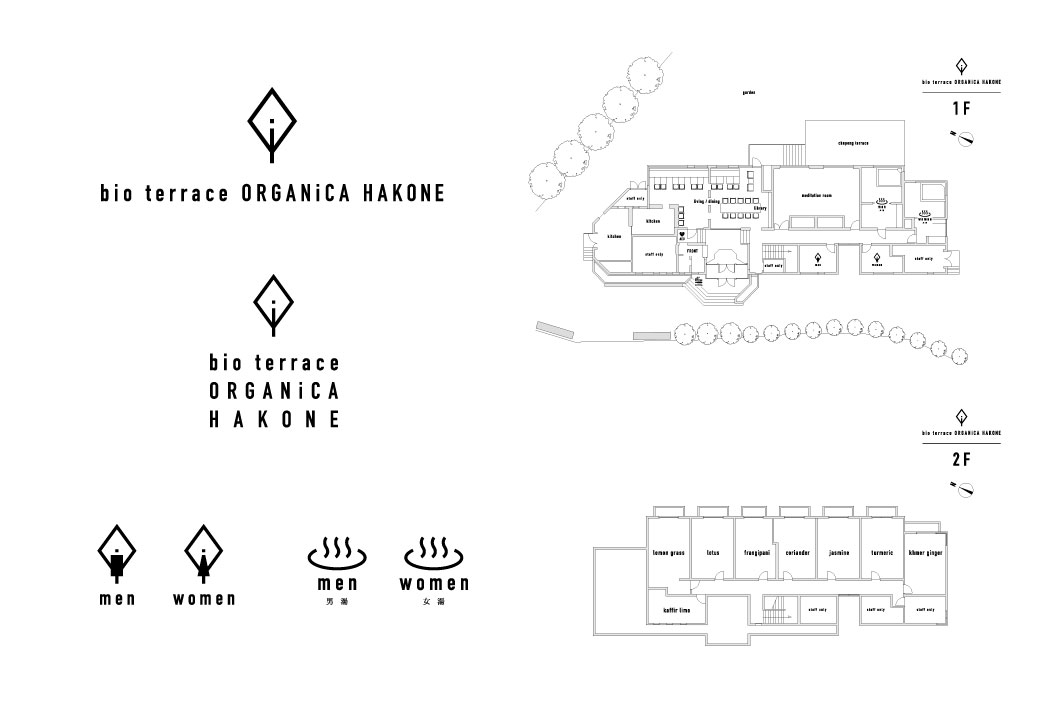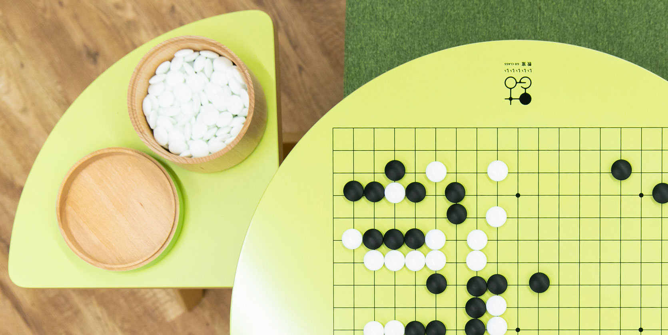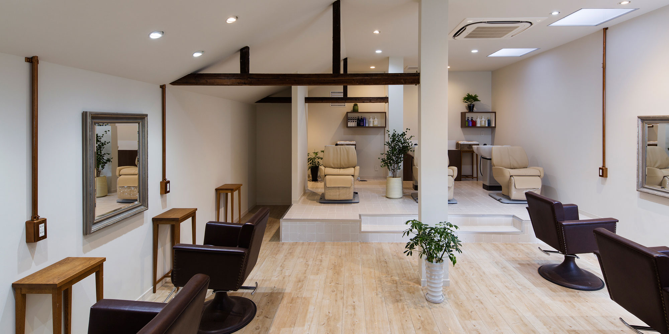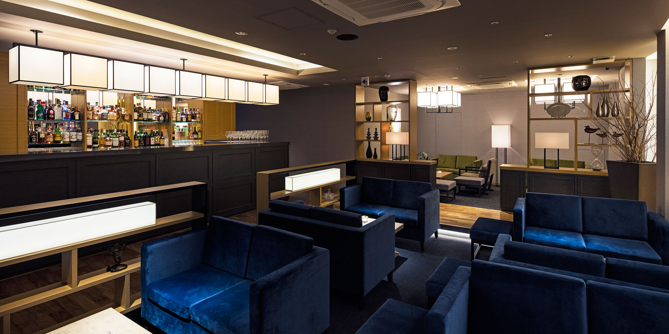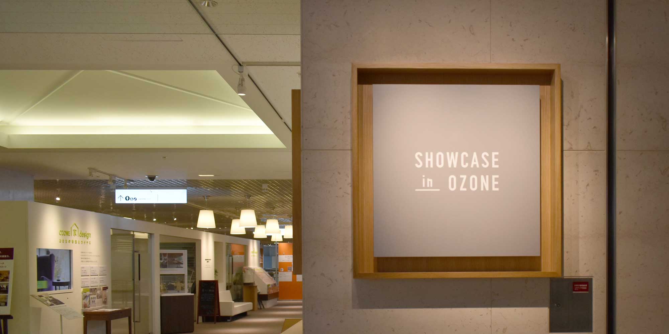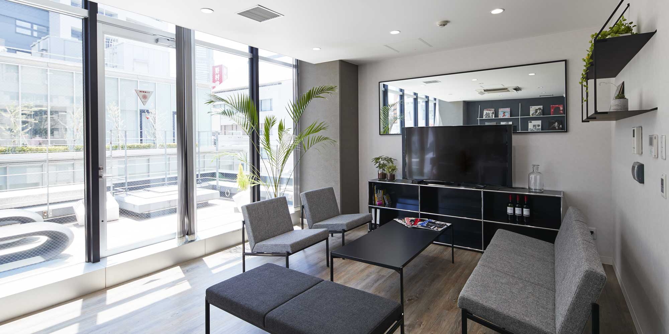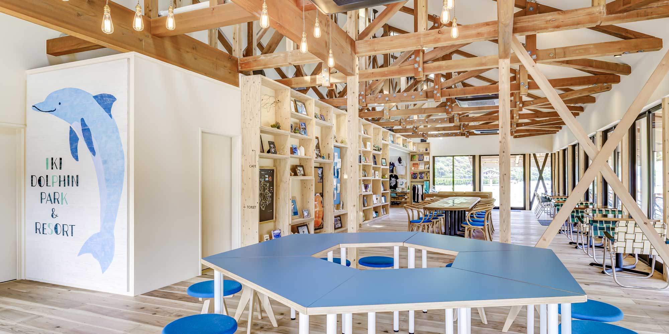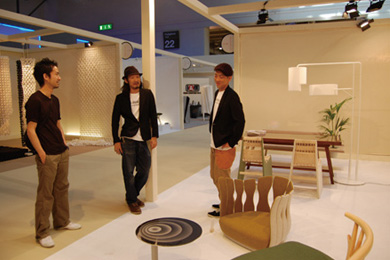bio terrace ORGANiCA HAKONE
May, 2018
Hakone, Kanagawa, JAPAN
bio terrace ORGANiCA HAKONE
May, 2018
Hakone, Kanagawa, JAPAN
Design an full renovation of a hotel that is located conveniently near Owakudani hot springs in Hakone.
『’bio terrace ORGANiCA HAKONE’ is composed of necessities of life (food, clothing & shelter) which all ethical approaches to environmental protection. We hope that this served as a starting point for each guests to heighten their awareness of the earth’s environment and interest in the nature and producers.』
Based on the hotel’s concept, comfort was the top priority to design not only interior but also exterior and CI design of this project.
Furnitures are made of timbers from well-managed forests, using natural materials as much as possible to frame the guest rooms, the meditation studio and the deck which overlooking Sagami Bay.
In the dining that serves French cuisine combined with macrobiotics, a glass partition that contains flowers and plants between the panels helps to blends with the nature. The large dining table is placed in the center to give the space gets lively and friendly atmosphere.
principle use: hotel
total floor area: 593.74㎡
photo 1-9: Shin Inaba
箱根大涌谷のほど近くにあるホテルの全館リノベーションを担当しました。
『’bio terrace ORGANiCA HAKONE’は、衣食住すべての側面をエシカルアプローチすることにより、お客様ひとりひとりが生産者や自然、そして地球に親近感を持っていただき意識を高めるきっかけのひとつになることを願います。』
というホテルのコンセプトを元に、心地よい特別な空間になることを一番に考え、内装、外装だけでなく、照明や家具、CIデザインまで全てトータルでデザインさせていただきました。
家具は管理された森から伐採した木材を利用し、内装材にも可能な限り自然素材を使用したりと環境に配慮し、客室の他にもヨガや瞑想ができるスタジオや相模湾を望むテラスなどを配しています。
「マクロビオティック」の考えを取り入れたフレンチキュイジーヌ料理を提供するダイニングは、ガラスの中に草花を配した仕切りなどで自然に溶け込む雰囲気作りや、4人掛けのテーブルだけでなく大きなテーブルを置くことによってわいわいとした和やかな空間にになることを演出しています。

