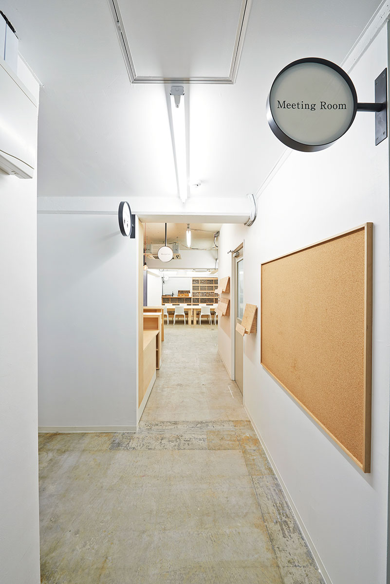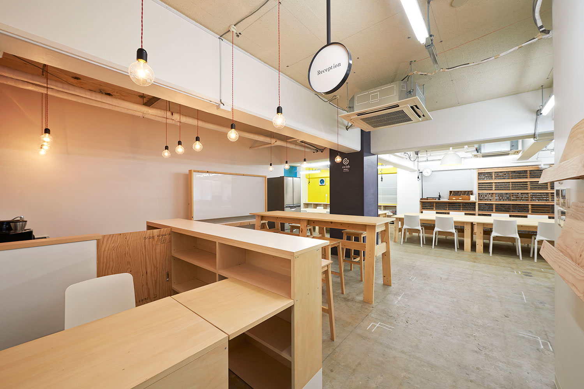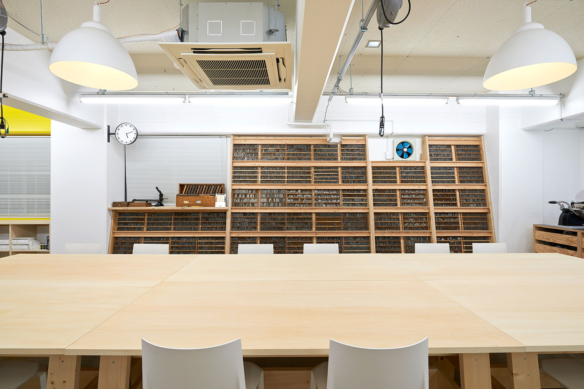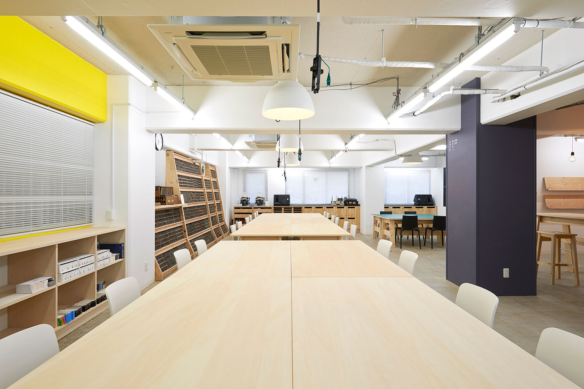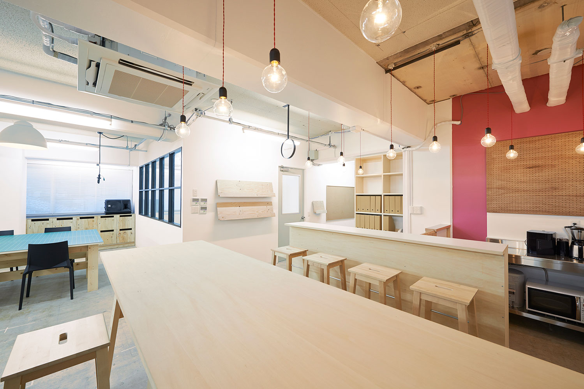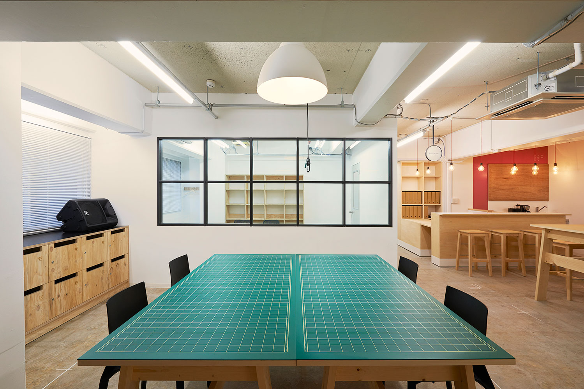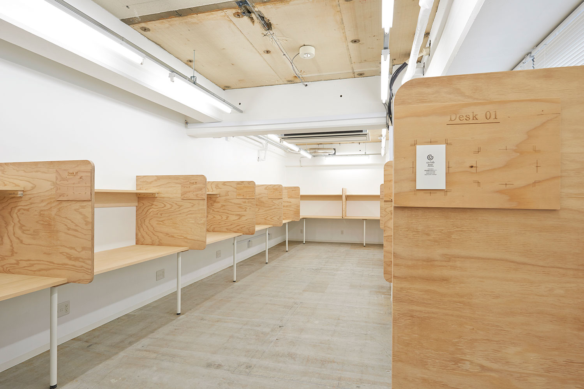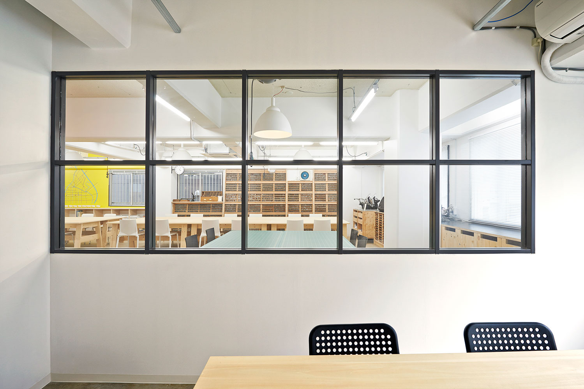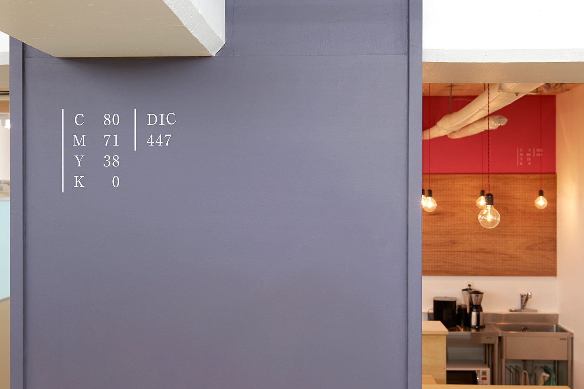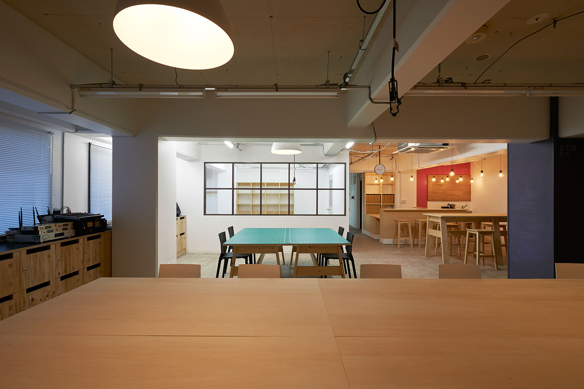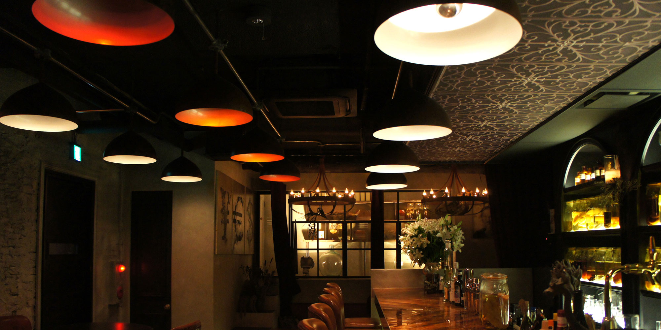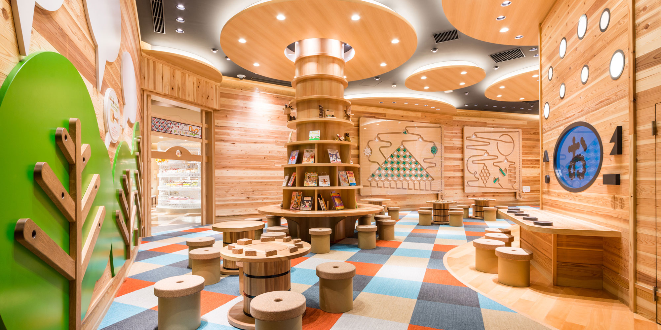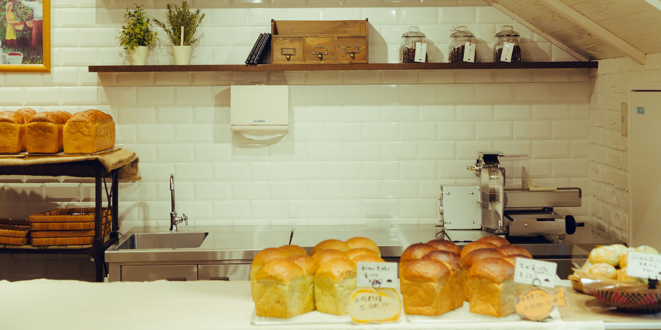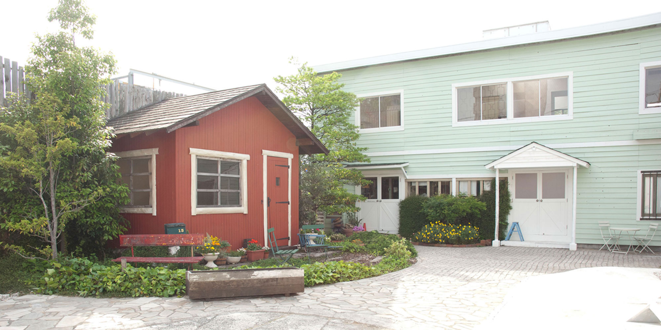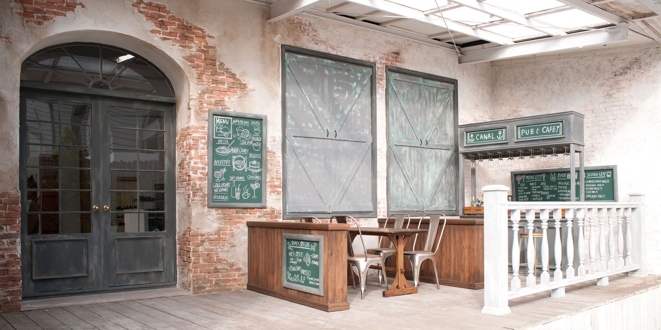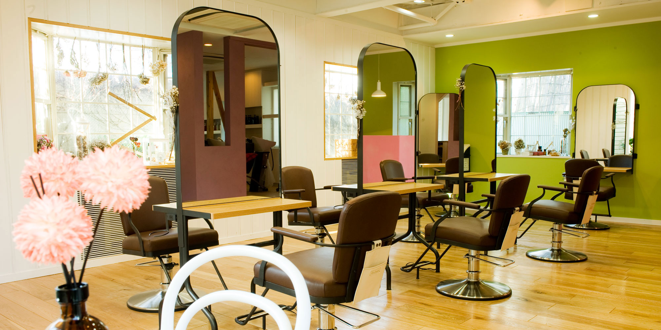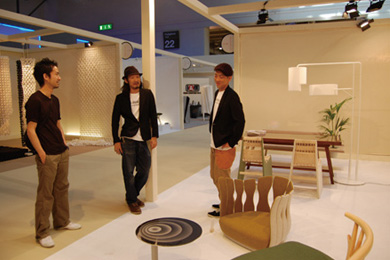CO-LAB SUMIDA KAMEZAWA RE:PRINTING
March, 2015
office, sumida-ku, tokyo, japan
CO-LAB SUMIDA KAMEZAWA RE:PRINTING
March, 2015
office, sumida-ku, tokyo, japan
6th base in Tokyo of shared office "co-lab" nicknamed "re-printing" just launched in Sumida interior designed by Leif.designpark.
A floor of building owned by printing company, which also is the operator of the shared office, is fully renovated.
The color scheme for walls and pillars is designed based on CMYK that is subtractive color model used in printing, also printer's marks that is used as a guide on publication page are designed on floor as zoning signs. It is designed to visualize that this place is created specialized in printing-related works.
The shared office "re-printing" in Sumida, Tokyo's traditional district, offers both letterpress and digital printing facilities.
principle use: office
credit: -
total floor area: 196.6m2
photo 1-10 : RYOTA ATARASHI
シェアオフィス・co-labの都内6拠点目となるco-lab墨田亀沢:re-printingの内装デザインを担当しました。
事業主である印刷会社のビル1フロアをシェアオフィスに全面改装しました。
印刷の色を構成するCMYKを壁面で表現したり、印刷の際に目印となるトンボを床にゾーニングサインとして配置する事で、印刷関連に特化したシェアフィスである事を視覚化しています。また、利用者用ロッカーや個人ブースにはレーザーカッターで素材にサインを彫刻しています。
活版印刷や墨田の地域性が持つ下町ならではの懐かしい雰囲気と、デジタル印刷という新しいデザイン表現が出来るという2つの要素を併せ持つ、シェアオフィスです。

