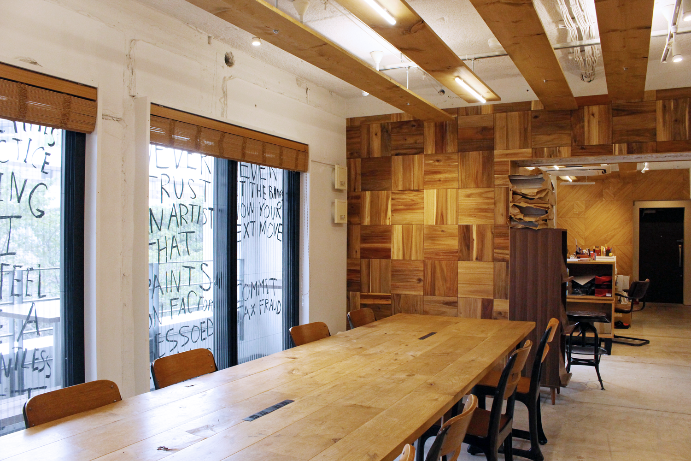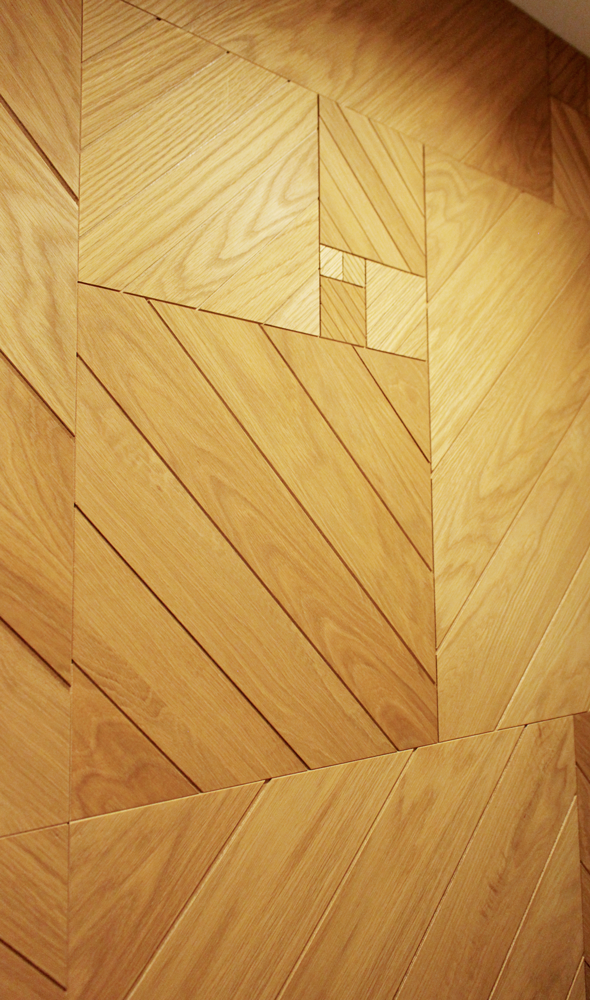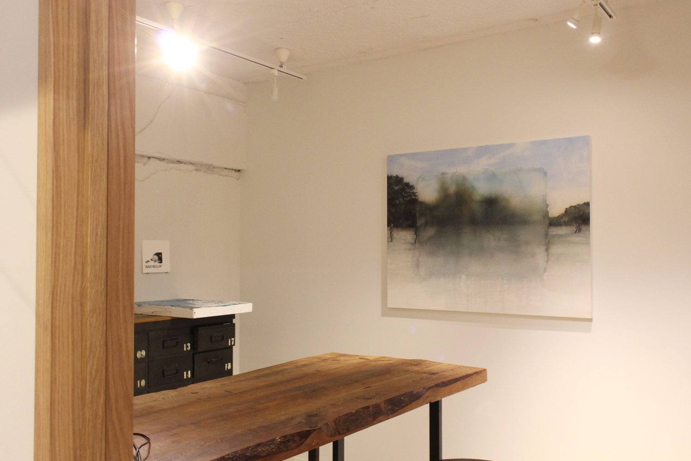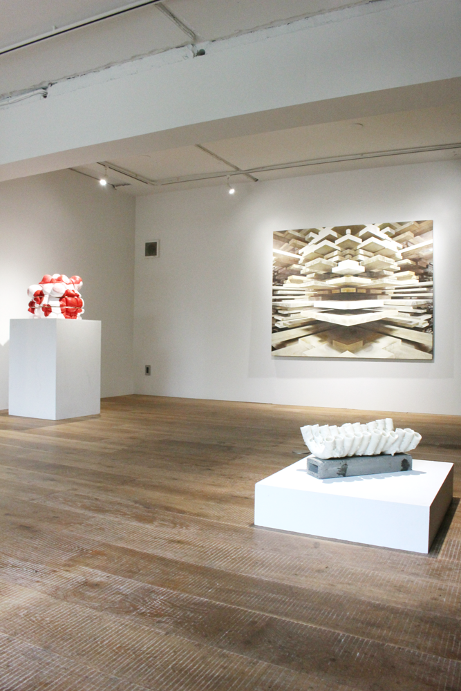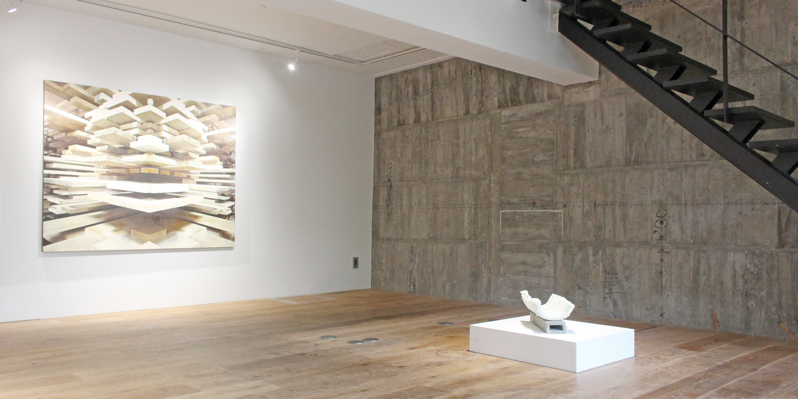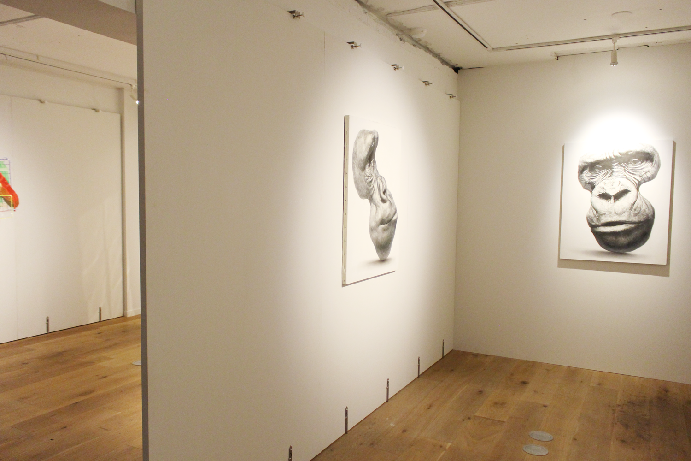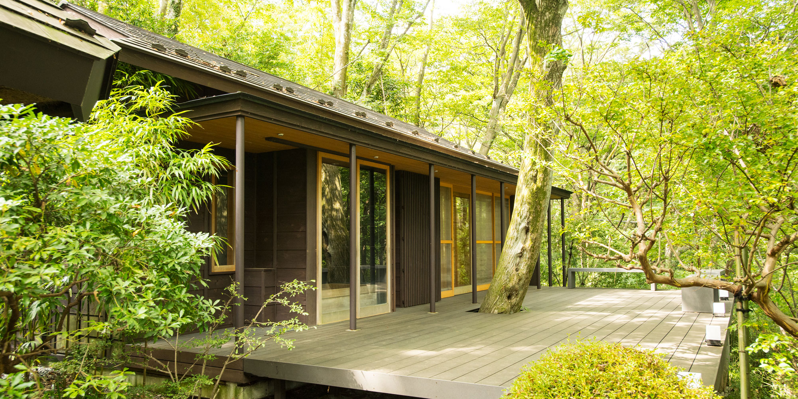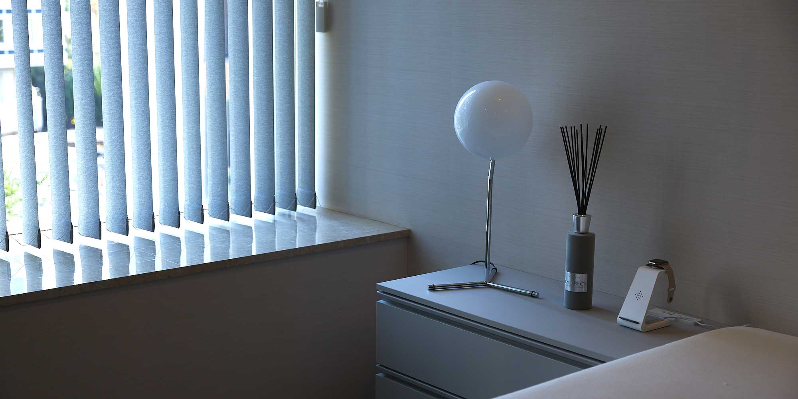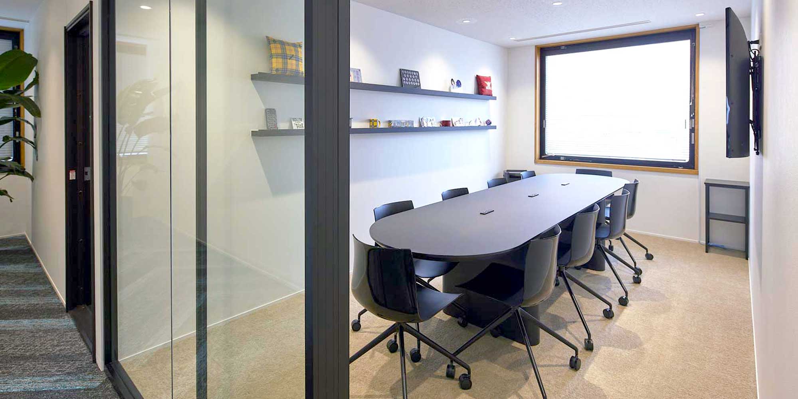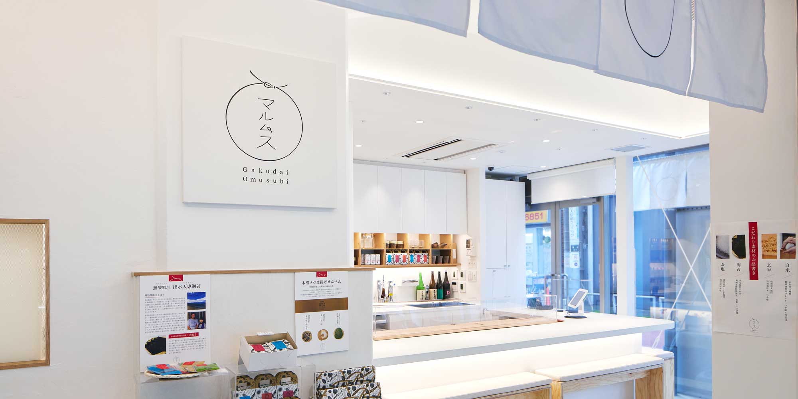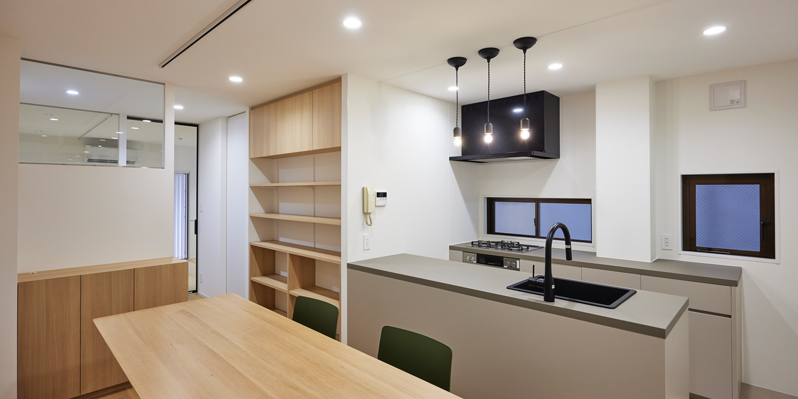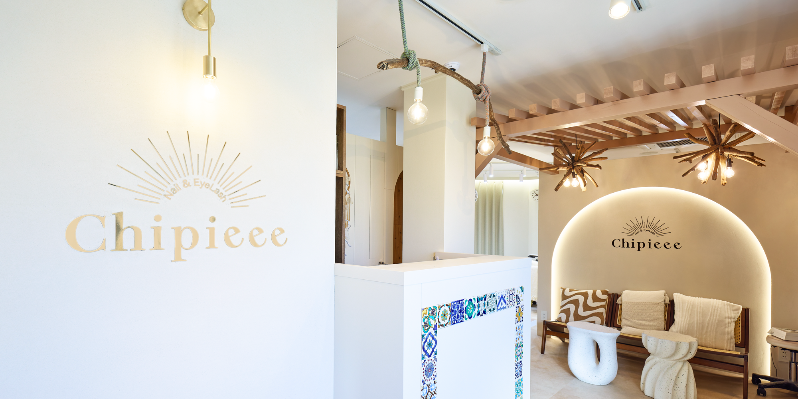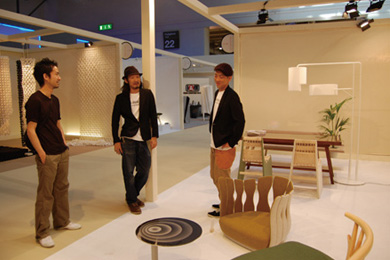COURTYARD HIROO
September, 2023
Shibuya-ku, Tokyo, JAPAN
COURTYARD HIROO
September, 2023
Shibuya-ku, Tokyo, JAPAN
Built in 1968 as a former Ministry of Health and Welfare civil servant dormitory, Courtyard HIROO is a facility where a variety of businesses are located. We replaced the shared office and gallery part of the facility.
To beautifully portray the history of the building, we intentionally left some of the structure intact to emphasize the contrast with the new pure white walls.
For the shared office, by changing the pattern of the wooden walls that stand like gates for each booth, we created the effect of switching between office spaces. In addition, the ceiling wooden boards are hung at different heights to create a constantly lively atmosphere.
We chose movable panels for the gallery partitions, allowing the layout to be changed flexibly to suit the exhibition.
The wooden pattern on the walls is designed based on the Fibonacci sequence, creating an artistic space for the creative people who use the facility.
principle use : office , gallery
total floor area : 158.4㎡
credit: producer_ Kazuki Okai
photo 1-6: Leif.designpark
昭和43年に旧厚生省公務員宿舎として建てられた「コートヤードHIROO」は多種の業態を併設した施設です。その施設のシェアオフィスと、ギャラリー部分の入れ替えを行いました。
建物の歴史を美しく演出するため、あえて一部に躯体を残すことで、新しい真っ白な壁とのコントラストを強調しました。
シェアオフィスは、ゲートのように立つ木壁のパターンをブースごとに変更することで、オフィスの空間を切り替える効果を生み出します。また、天井木板は高さを変えて吊り、常に活気ある雰囲気に。
ギャラリーの間仕切りは可動式パネルとし、展示に合わせてレイアウトをフレキシブルに変更できます。
壁面の木パターンはフィボナッチ数列に基づいたデザインで、施設を利用するクリエイティブな人たちのための芸術的な空間に仕上げました。

