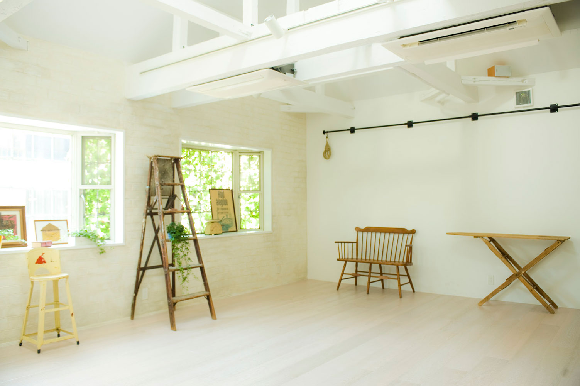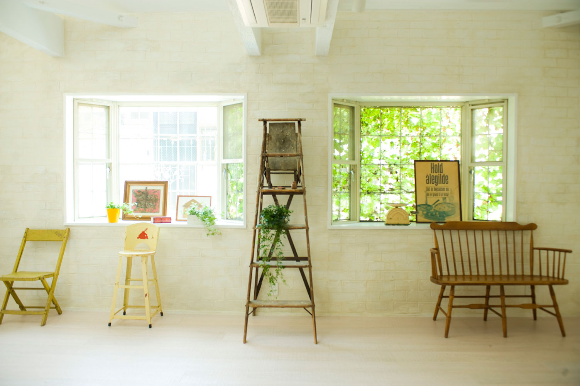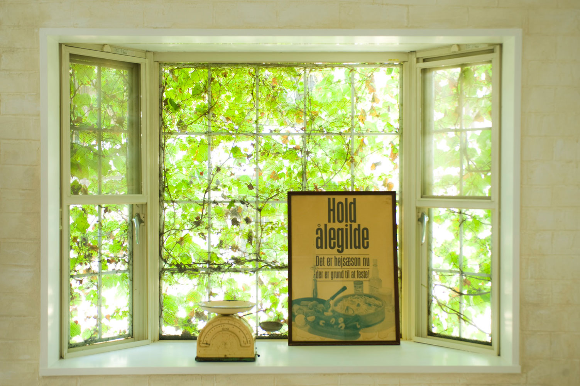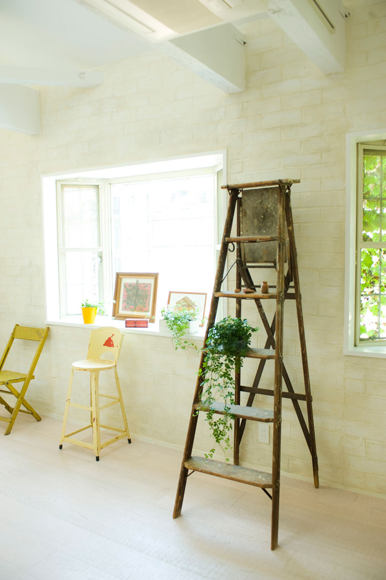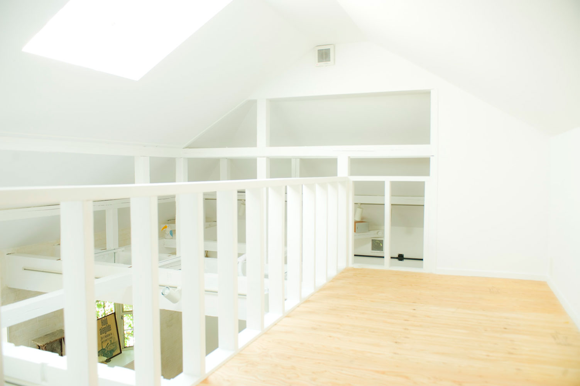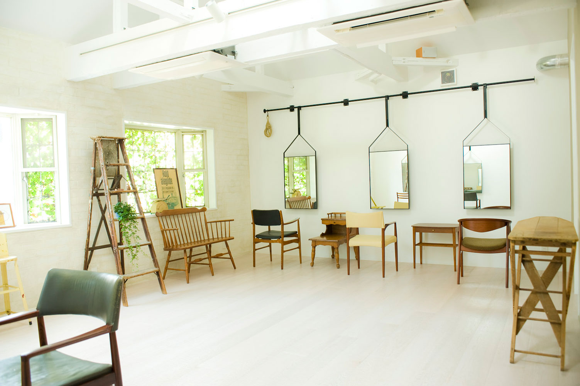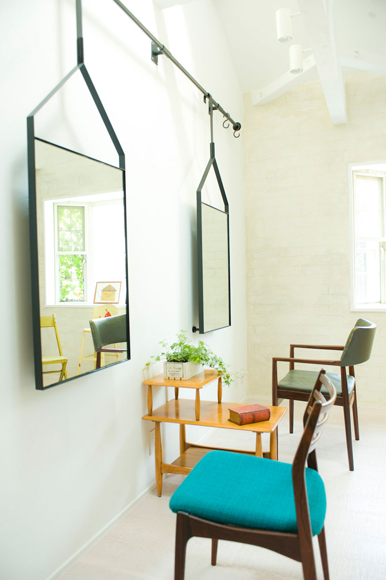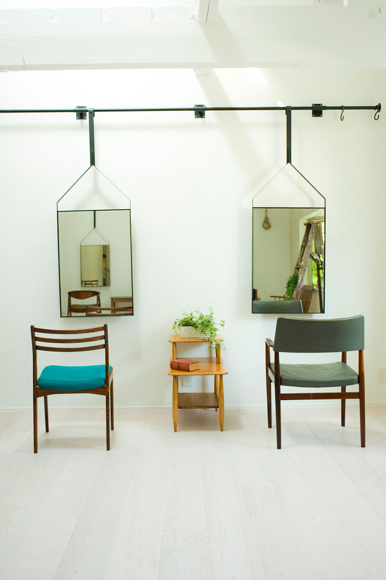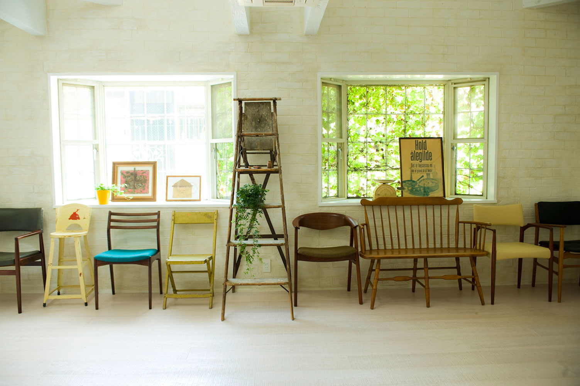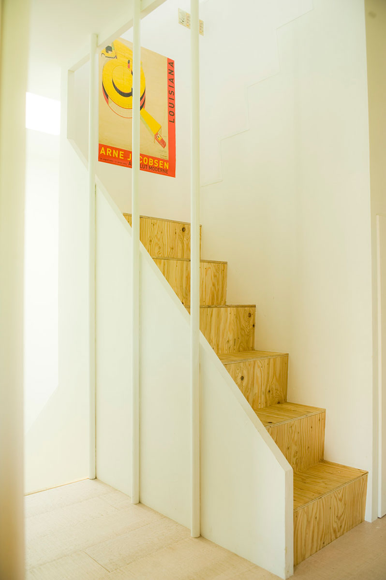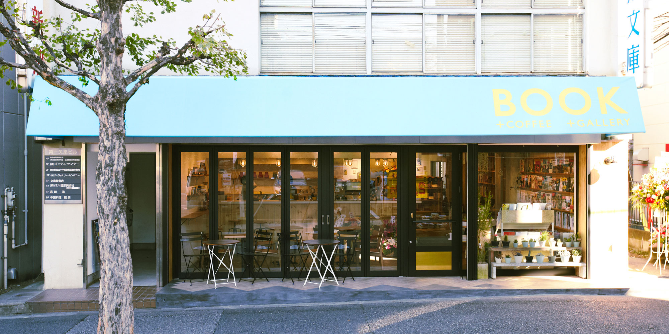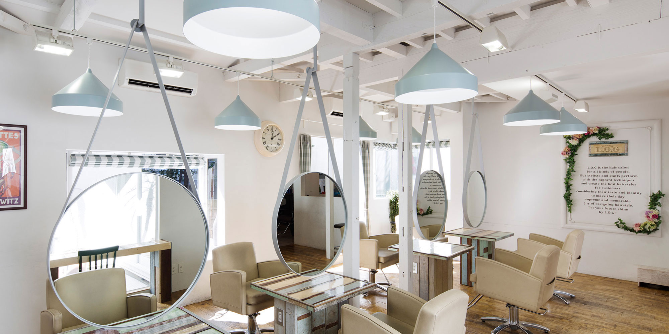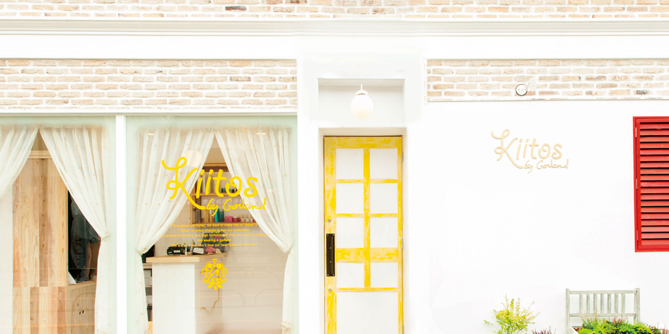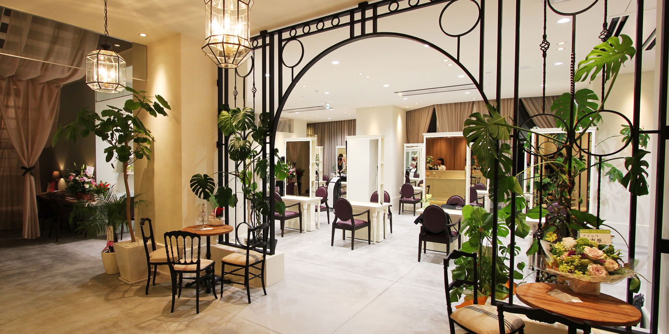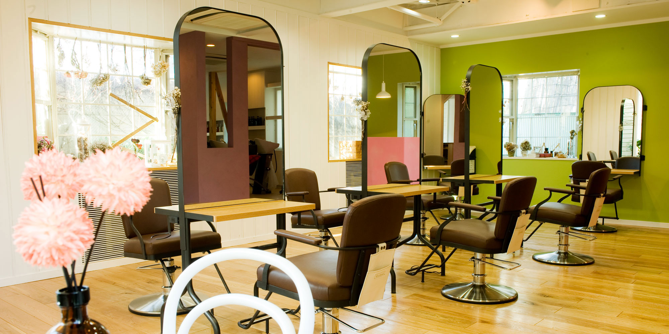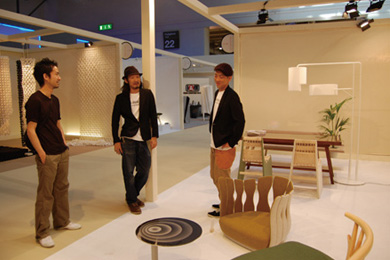GALLARY S
December, 2012
gallary, harajyuku, tokyo, japan
GALLARY S
December, 2012
gallary, harajyuku, tokyo, japan
Renovation project of Hair Salon gallery and studio.
An interior designing / decorating scheme based on white and use of antiques to create the space overflowing with the owner and staff's warm feeling for customers.
Mirrors and rails on the wall is specially designed by Leif.designpark for this project. The mirrors are movable on the rails and able to assemble to become one big mirror. Also detachable to create the space into a studio with a white back wall.
principle use: gallary
credit: -
total floor area: - m2
photo 1-10 : Tomoya Nagatani
ギャラリー兼スタジオとしてのリノベーションプロジェクト。用途上白を基調とし、オーナーやスタッフの暖かい雰囲気が伝わるように、アンティーク小物を織り交ぜてデザインしていきました。壁面にながれるレール&ミラーは、このプロジェクトのために特注したもので、鏡を寄せて1続きの大きなミラーにしたり、取り外して白バックの撮影に使えたりと機能性も押さえています。

