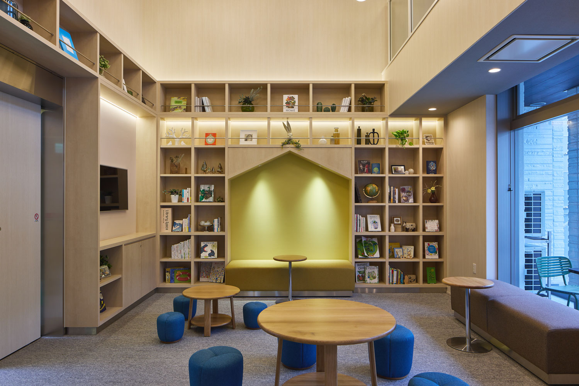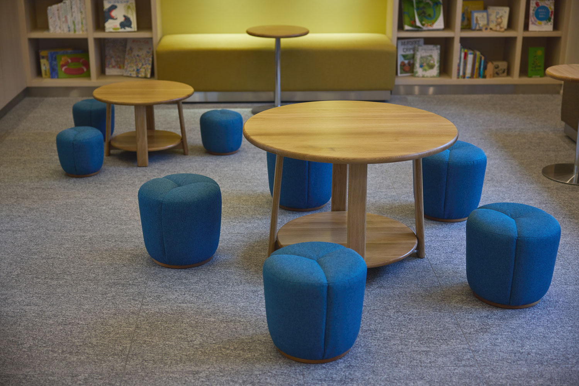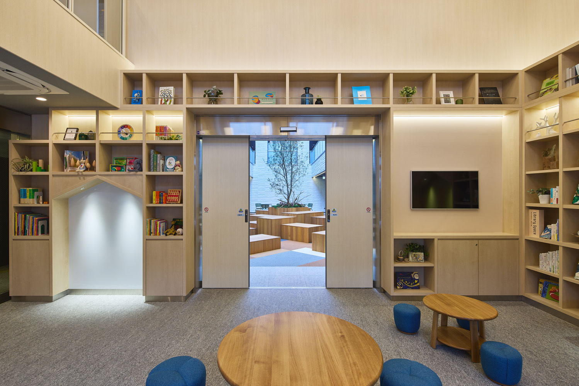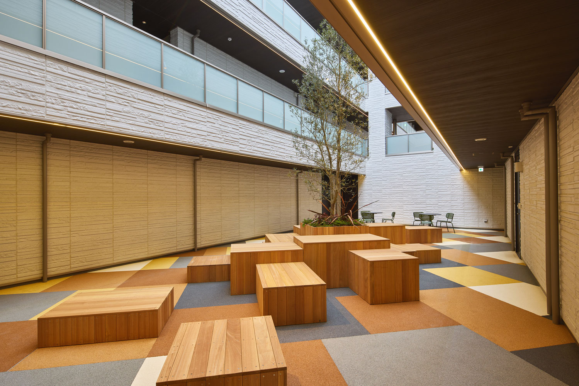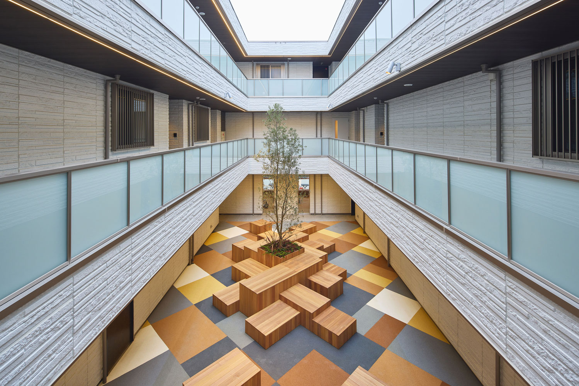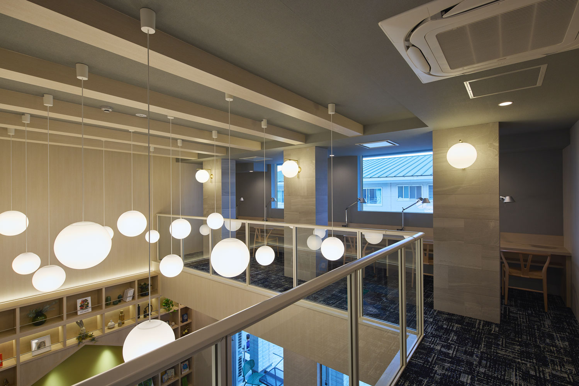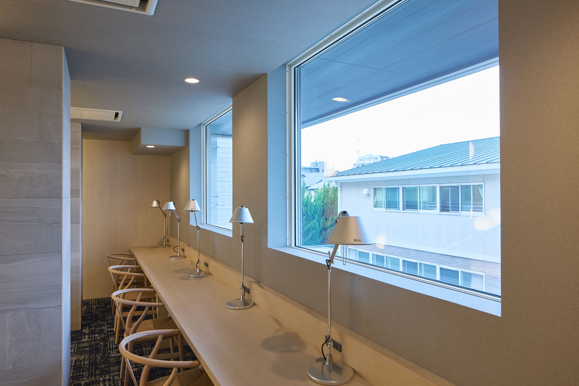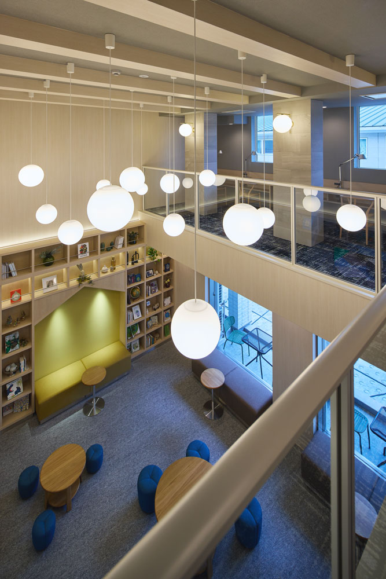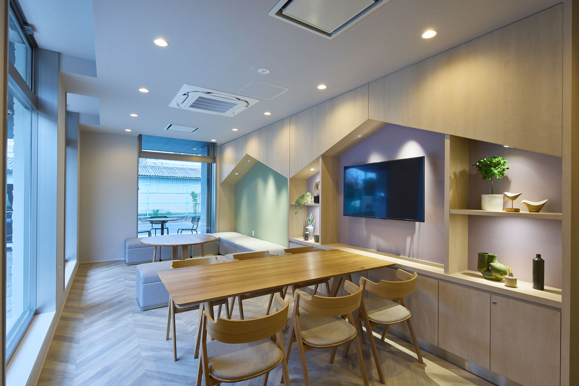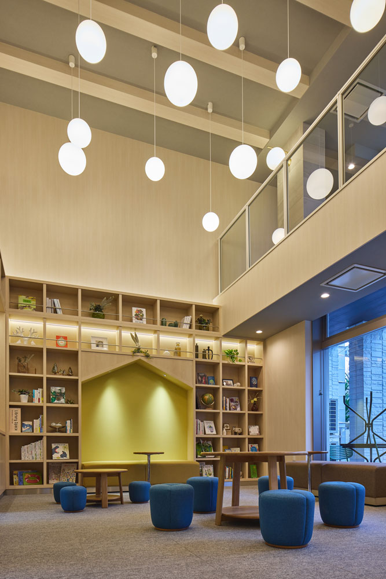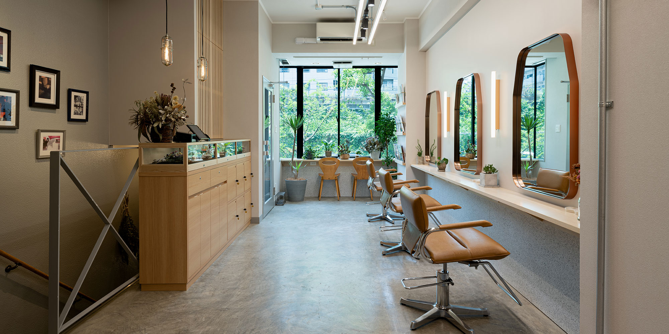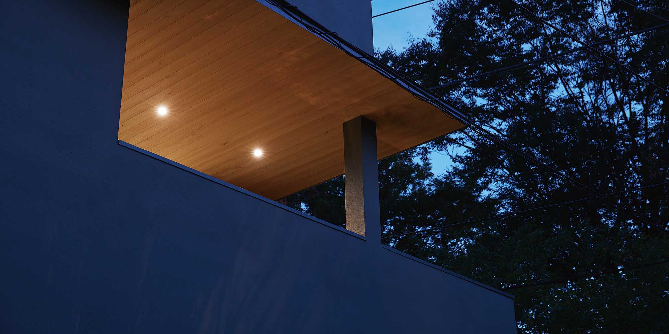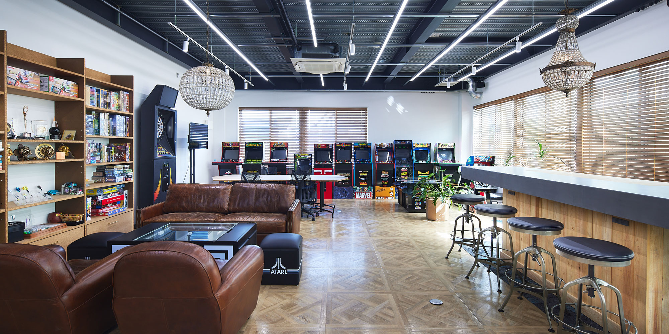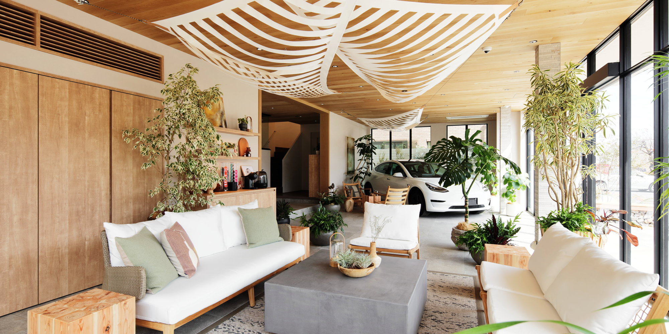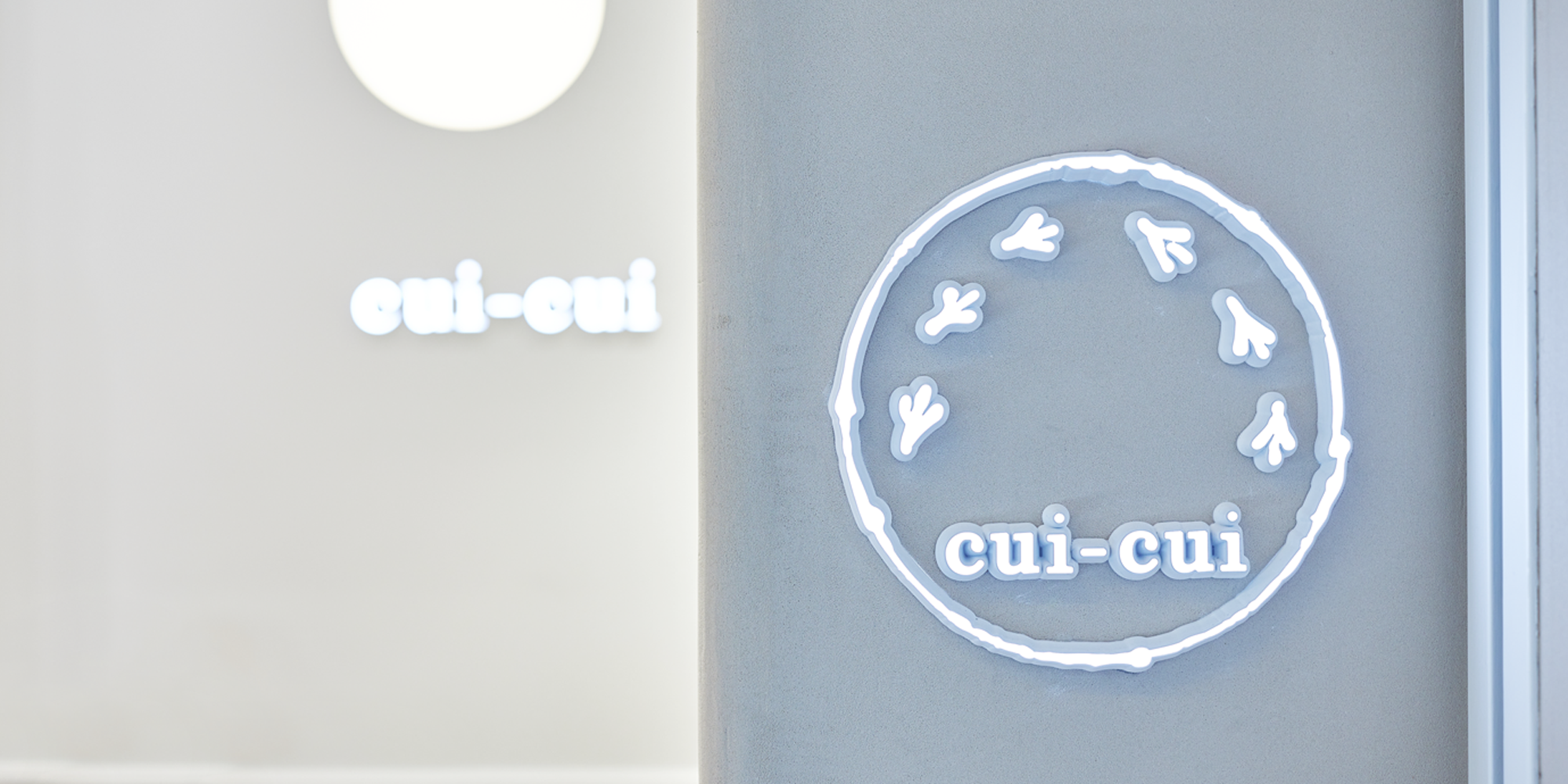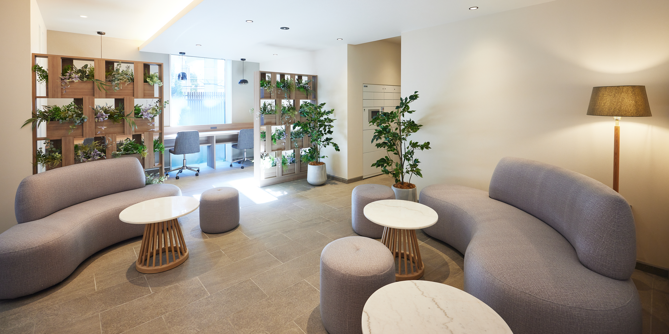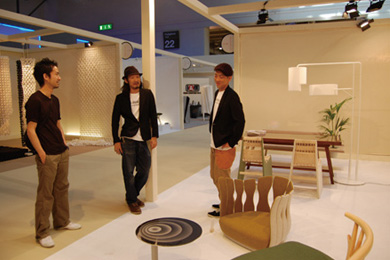GRANDE CEREZO PATIO | SEKISUI HOUSE ShaMaison
April, 2022
Nerima, Tokyo, JAPAN
GRANDE CEREZO PATIO | SEKISUI HOUSE ShaMaison
April, 2022
Nerima, Tokyo, JAPAN
We were in charge of the interior design of the common areas and manufacture of furnishings for SEKISUI HOUSE ShaMaison series rental apartments.
Our designs were created with families with children in mind. House-shaped bookshelves were included as a key design element in common areas equipped with books, toys, spaces for drawing, monitors and more to create the ideal space for both children and adults alike.
The first floor outdoor area is equipped with high and low wooden deck benches to create a playground-like design where children can run around, climb and play.
In addition, the second floor common area is equipped with desks and chairs in a layout designed to allow residents to watch their children playing on the first floor while they work.
Facilities likewise include a meeting space for holding many kinds of events and workshops laid out in a way which is reminiscent of a living or dining room.
Our designs seek to create a space where neighbors can come together to relax.
principle use : Rental apartment
total floor area : 191㎡(Common areas only)
direction : ADDReC
digital signage : Yasuyuki Fukatsu (know Inc.)
book selection / display : Hisako Iijima
photo 1-10 : Shin Inaba
積水ハウス・シャーメゾンシリーズの賃貸マンション、共用部のデザイン設計及び家具製作を担当しました。
子育て世代が住まわれる事を念頭に、家型の書架をキーデザインとして、共用部には書籍や玩具、お絵かきスペースやモニターなどを設置し、
大人と子どもが活用できるスペースにしました。
1階外構には高低差のあるデッキ材のベンチを設け、子どもが走り回ったり、よじ登って遊べるプレイグラウンドのような設えにしています。
また、共用部2階にはデスク席を設け、居住者が仕事をしながら、1階で遊ぶ子どもの様子を見守るようなレイアウトにしています。
様々なイベントやワークショップに使用できるミーティングスペースは、リビングやダイニングスペースをイメージできるようなレイアウトとし、
ご近所同士がリラックスして過ごせる空間にしました。

