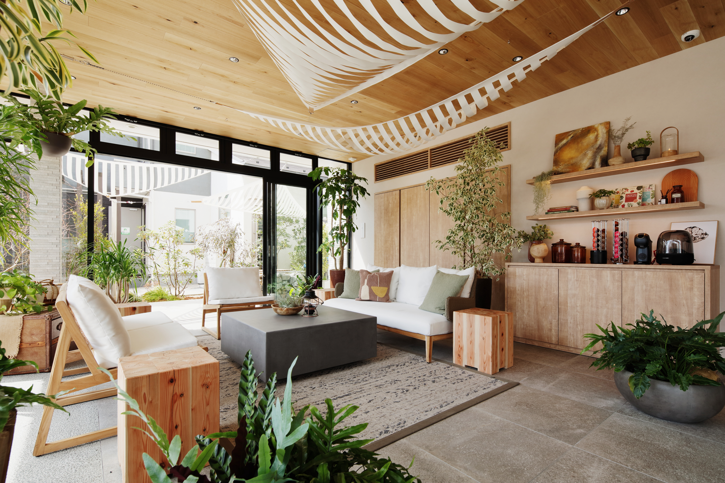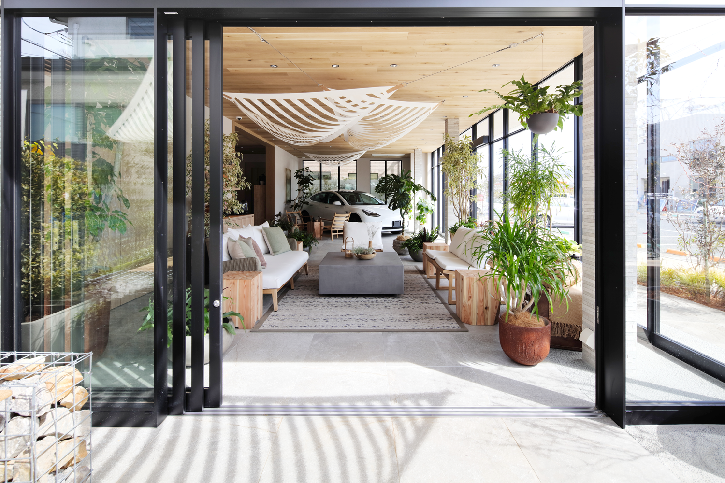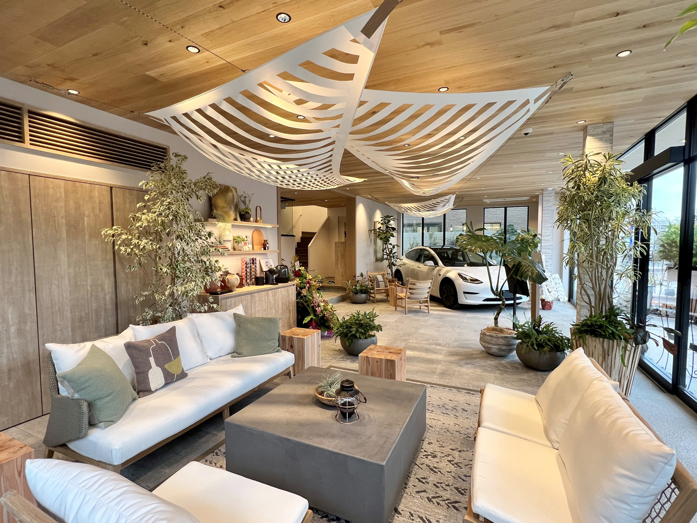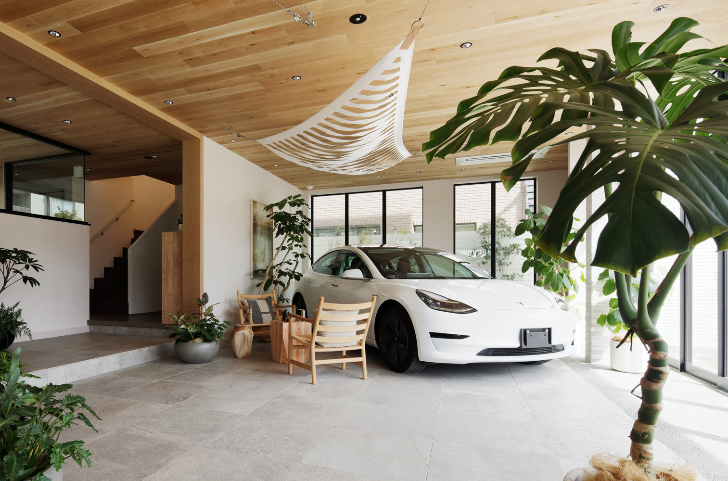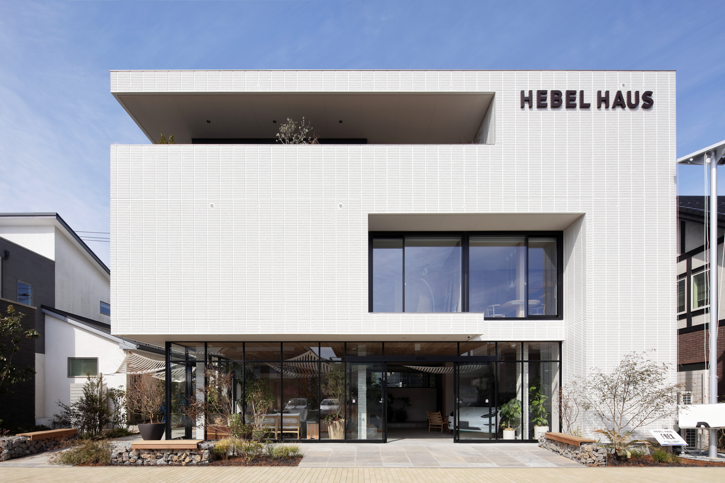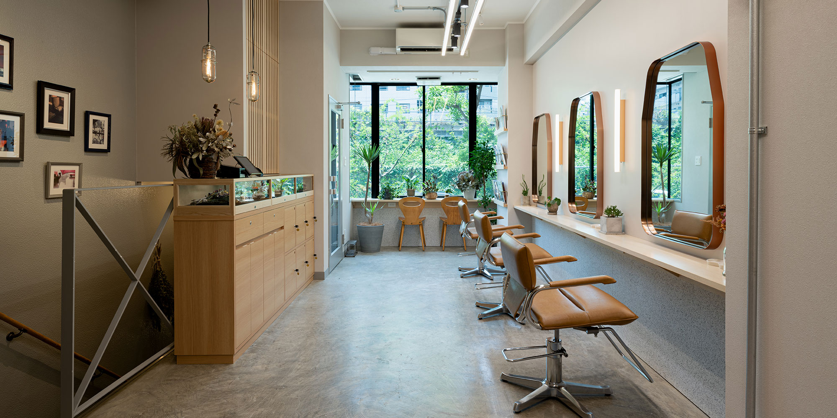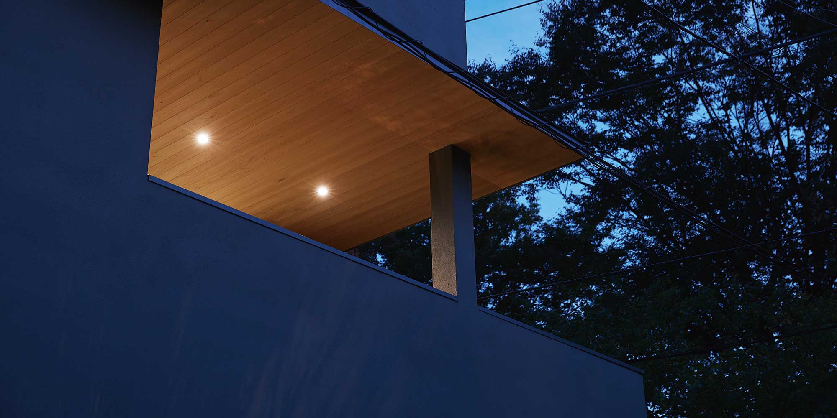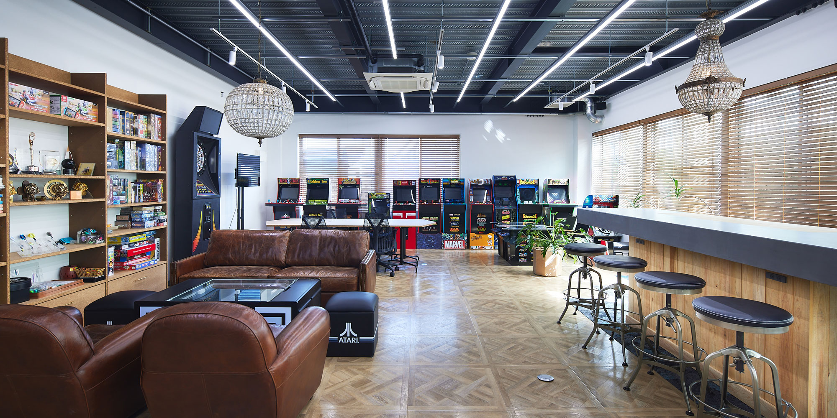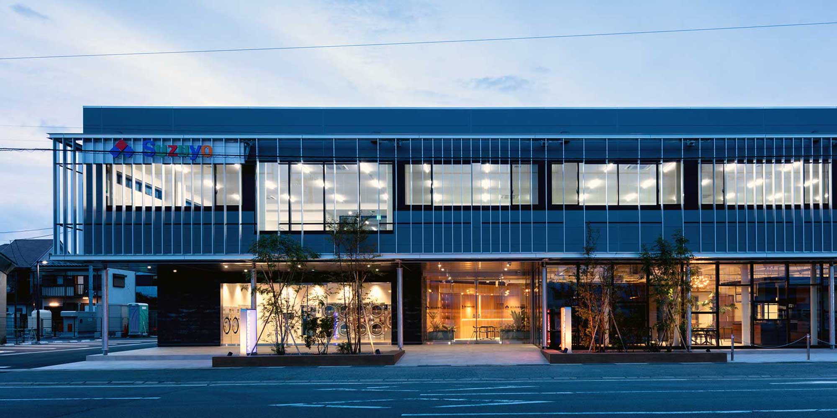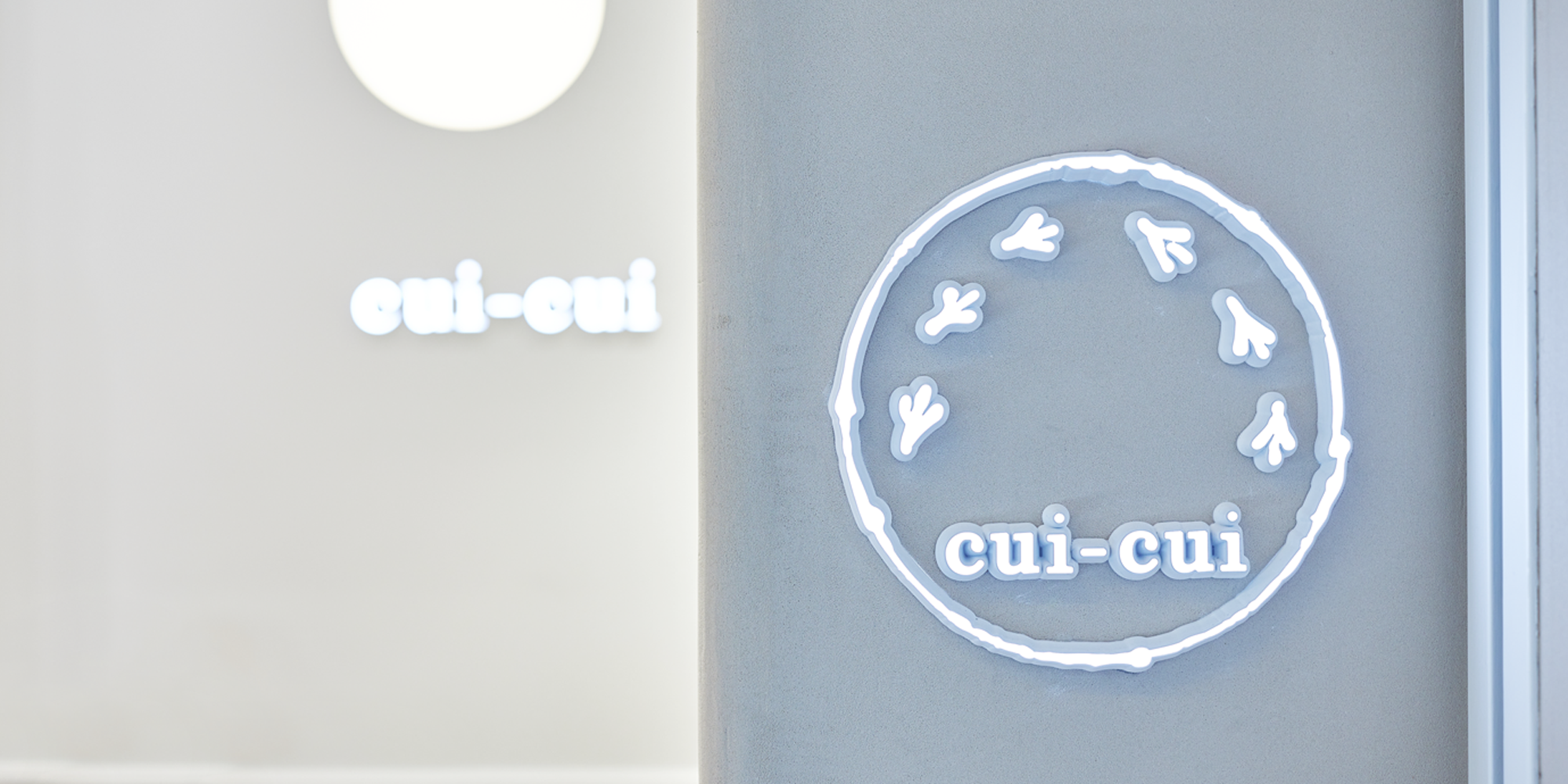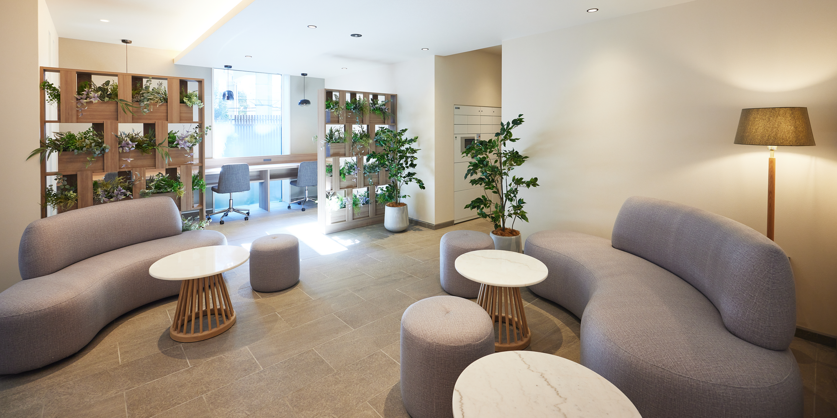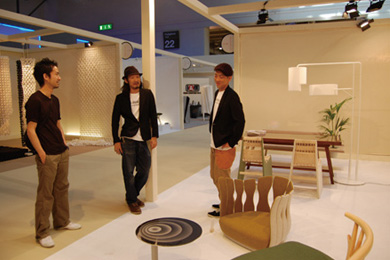HEBEL HAUS | Makuhari Housing Park Model house
February, 2022
Makuhari, Chiba, JAPAN
HEBEL HAUS | Makuhari Housing Park Model house
February, 2022
Makuhari, Chiba, JAPAN
We searched for and proposed a way that things should be for a garage and new outdoor living room that are part of the first floor of a detached house.
The original virtue of a garage was to be a place to enjoy hobbies. While saving this virtue, we expanded the use of the garage as a place for communication, which leverages the comfort that is characteristic of a detached house.
The number one point is the interior tarp, which we developed this time and suspended from the ceiling. The tarp's rhythmical slits liken the light from the downlight to sunlight filtering through trees. The slits also change the breeze from the air conditioner to comfortable tremors.
Also, we connected the deep space three-dimensionally and lightly. We extended the living room from under the eaves to the yard. We thus blurred the boundary between indoors and outdoors.
We used natural wood produced in Chiba Prefecture for the side tables and the counter table. We coupled the tables with the plants, with which we abundantly filled the space, to give color to the outdoor living room.
principle use : model house
total floor area : 180㎡
photo 1-5 : HEBEL HAUS
戸建てのガレージ、1F部分の新しいアウトドアリビングとしての在り方を模索し、提案しました。
趣味を楽しむガレージの本来の良さは残しつつ、戸建てならではの快適性を活かしたコミュニケーションの場としての用途を拡張しています。
一番のポイントとなっているのは、今回のために開発した、天井に吊ってあるインテリアタープで、リズミカルなスリットがダウンライトの光を木漏れ日にみたて、エアコンの風を心地良いゆらぎに変換しています。
また、奥行きのある空間を立体的かつ軽やかにつなぎ、軒下から庭へとリビングを拡張し、内外の境界を曖昧にしています。
サイドテーブルやカウンターテーブルなどには千葉県産材の無垢材を使用し、ふんだんに盛り込まれた植物達と相まってアウトドアリビングに彩りを与えています。

