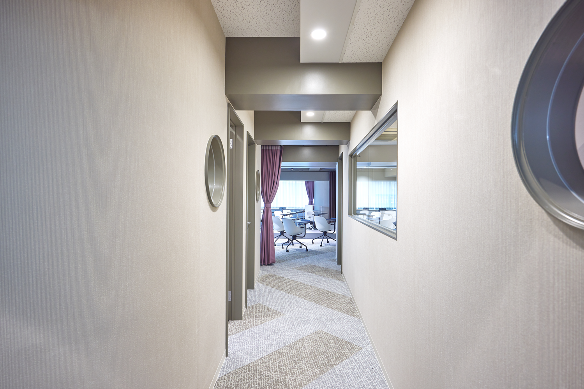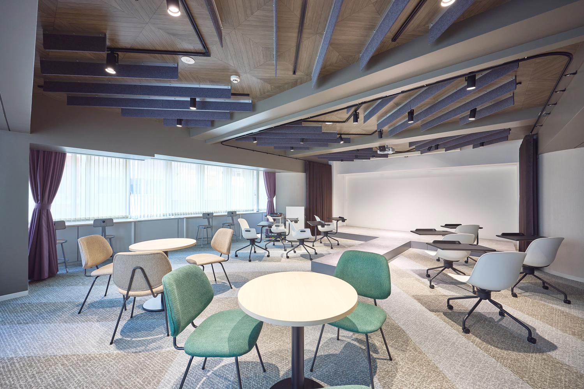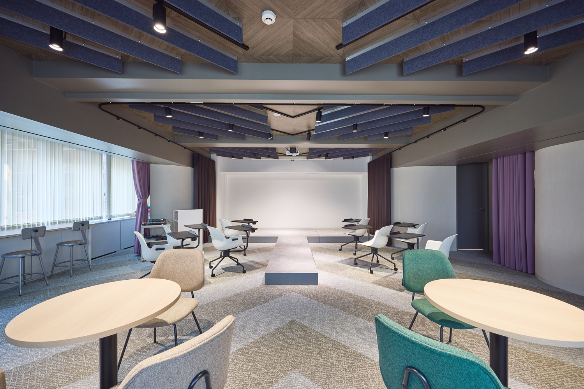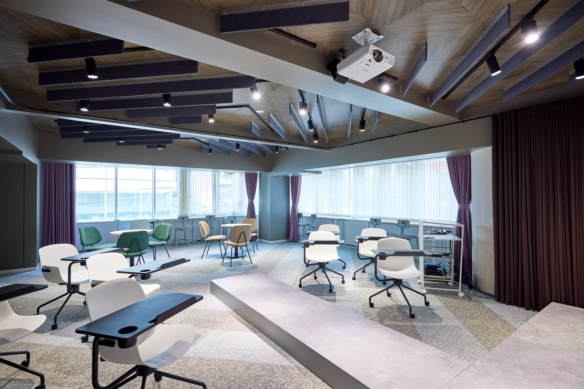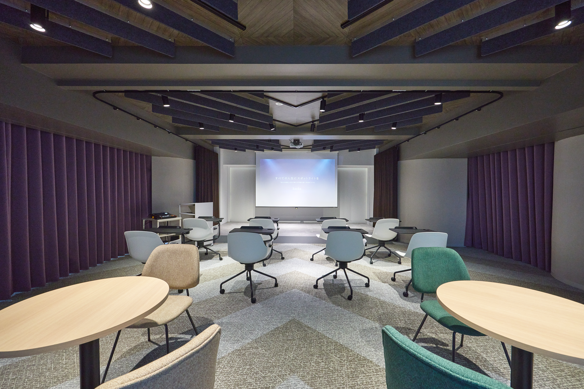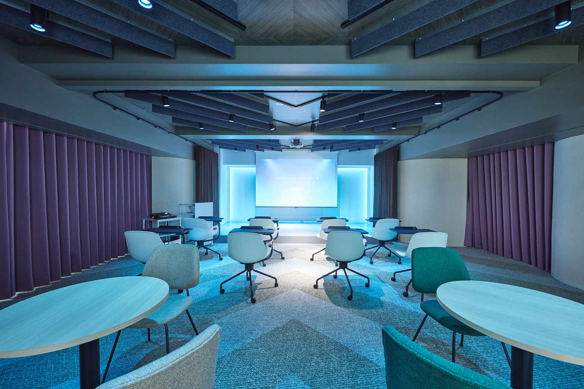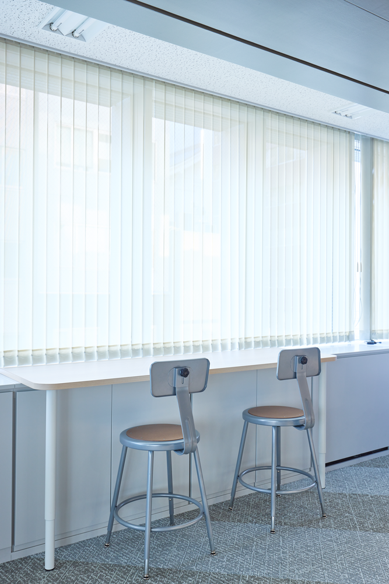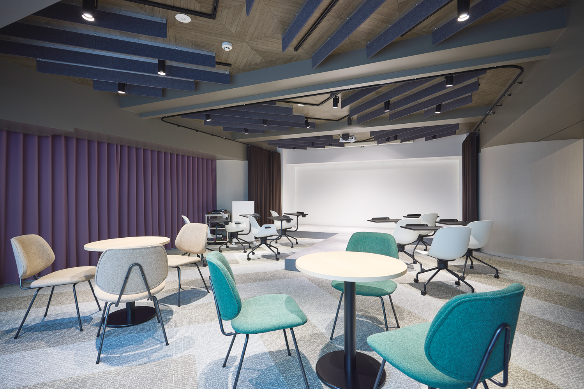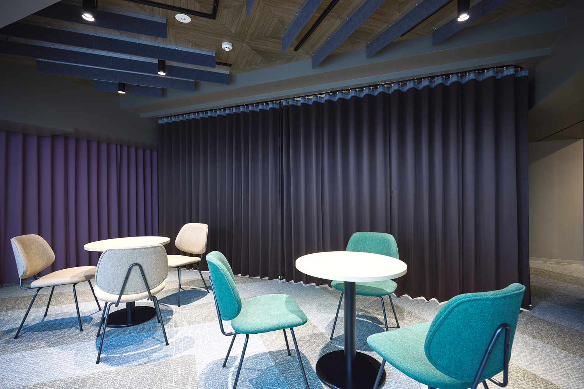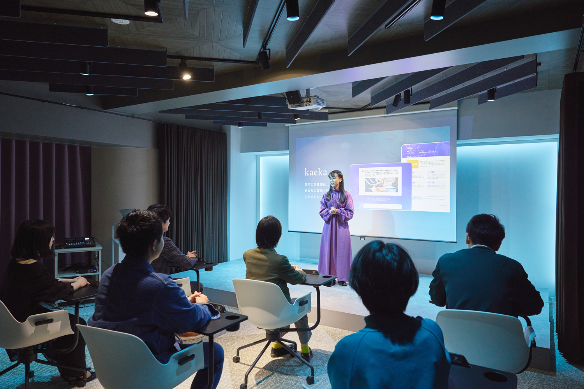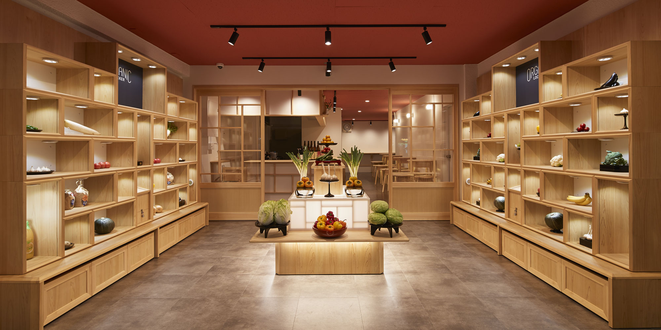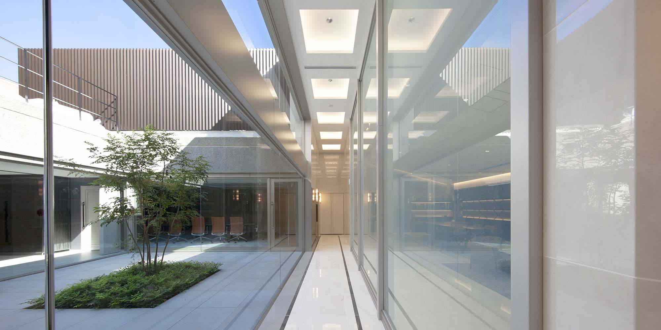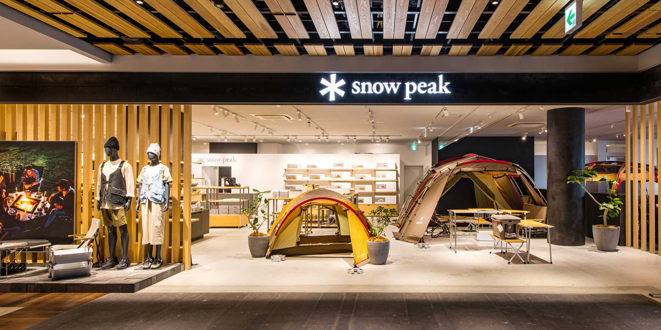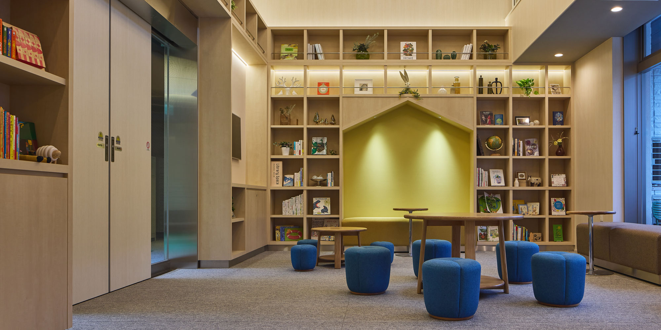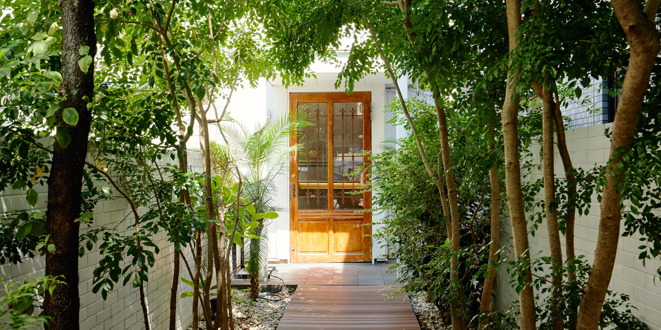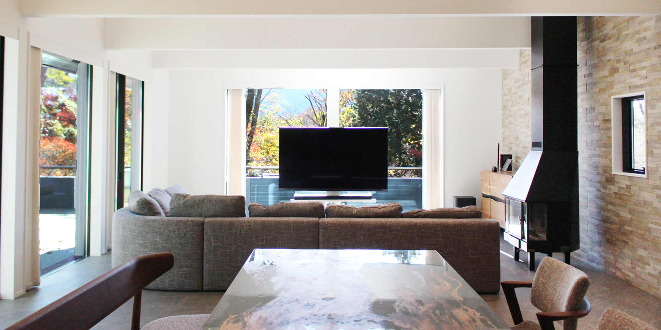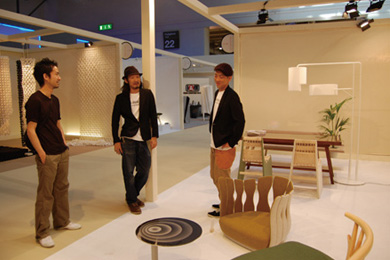kaeka ginza office
November, 2022
Ginza, Tokyo, JAPAN
kaeka ginza office
November, 2022
Ginza, Tokyo, JAPAN
We oversaw the interior design of the Ginza office of kaeka Inc., a communication training service provider.
The office is configured as a seminar room that serves as a place to practice "communicating."
In the seminar room, lighting is used to create various scenarios. At the same time, acoustic ceiling louvers and different flooring materials are employed to produce a bidirectional effect. These features allow speakers to focus on the audience and listeners to concentrate on what the speaker is saying.
To ensure that seminars, meetings, and lessons can be held without interruption, we used the building's existing framework to give the entire room a serene feel. We also created zones that can be informally partitioned using curtains according to the number of people using the space and the purpose of use.
principle use : office
total floor area : 151.11㎡
direction : LMI GROUP Inc. ,TOSHU
photo 1-10 : Shin Inaba
伝え方トレーニングサービスを行う、株式会社カエカの銀座オフィス、インテリアデザインを担当しました。
オフィスが「伝える」実践の場となるようにセミナールームを設えています。
セミナールームは演出照明にて様々なシーンを作り出すことができ、吸音性能を兼ねた天井ルーバーや、床材の貼り分けによって、
話し手からは前方に、聞き手からは話に集中できるように双方向の効果を狙っています。
セミナー、ミーティング、レッスンを集中して行えるように、
建物の既存躯体を生かしつつも、全体に落ち着いた印象を持たせ、
使用人数や用途によってカーテンにて空間を柔らかく仕切るゾーニングにしました。

