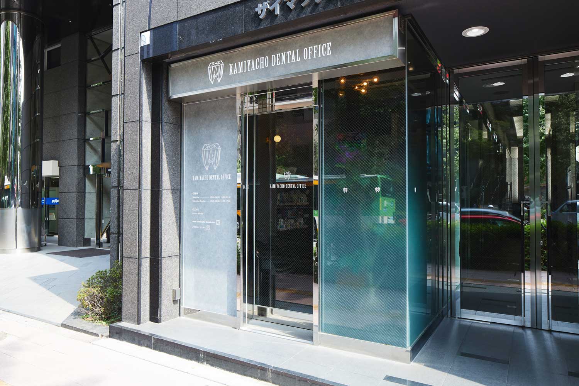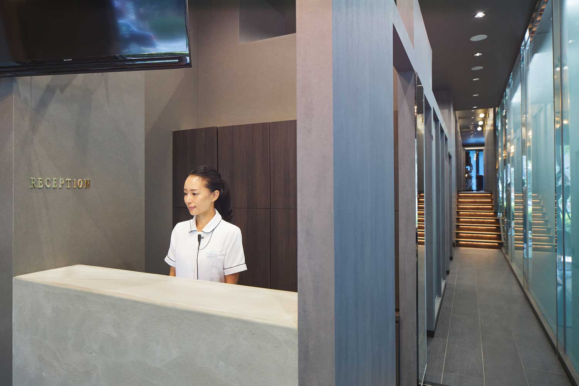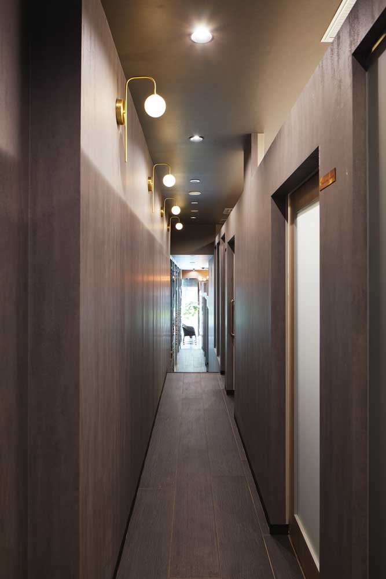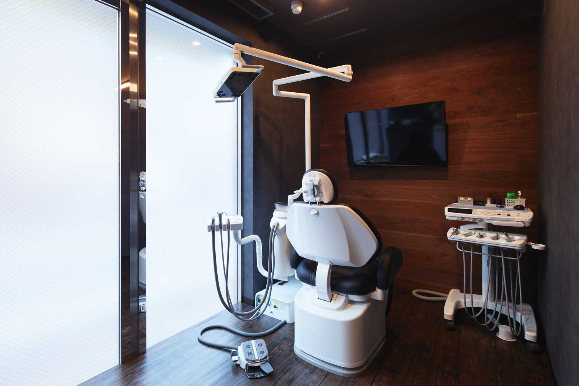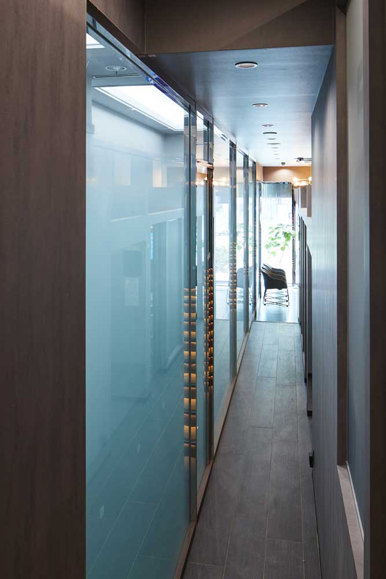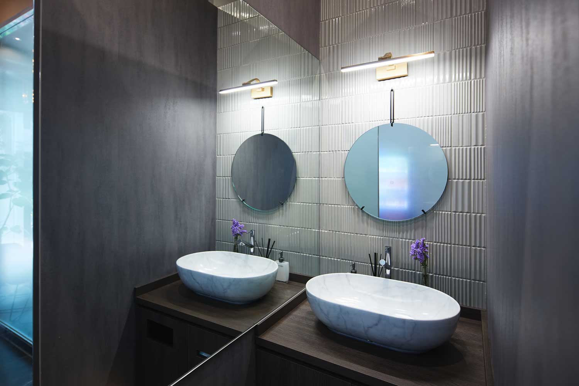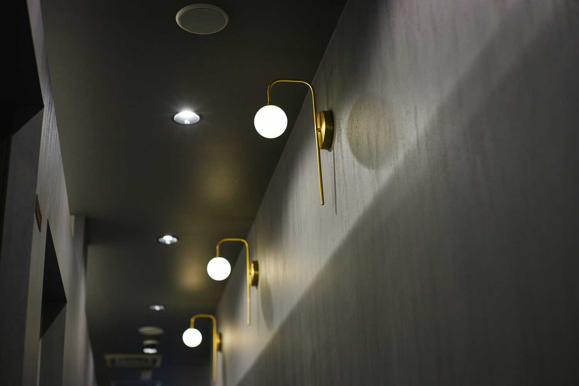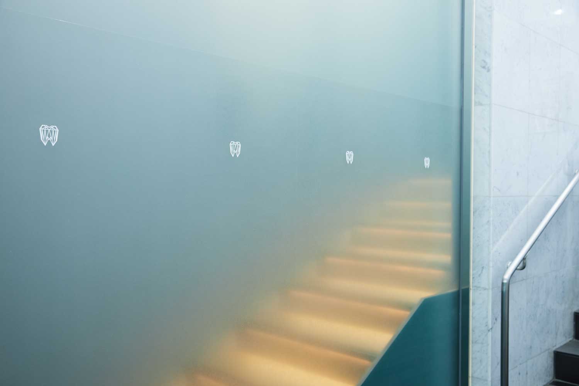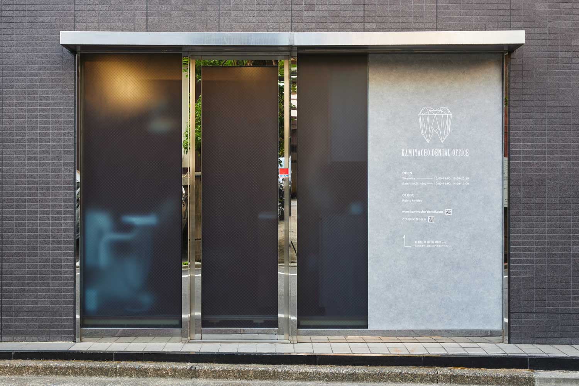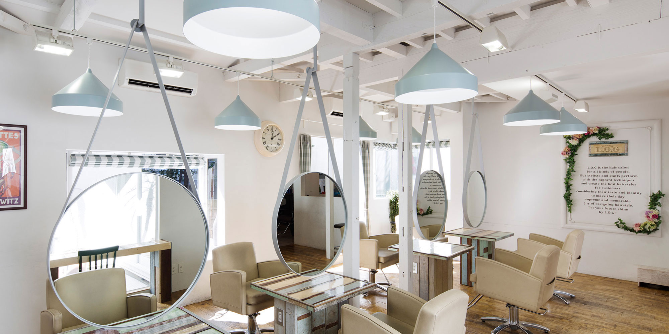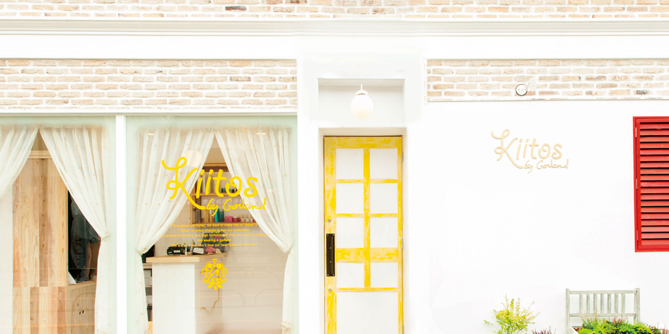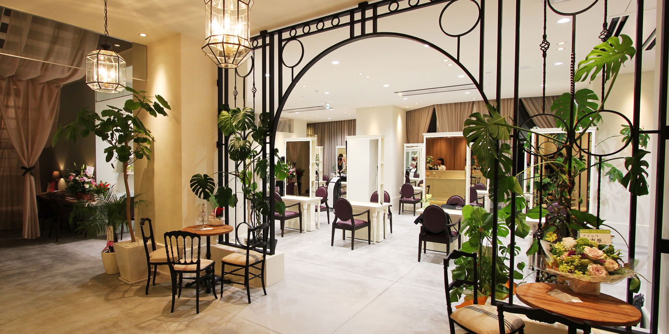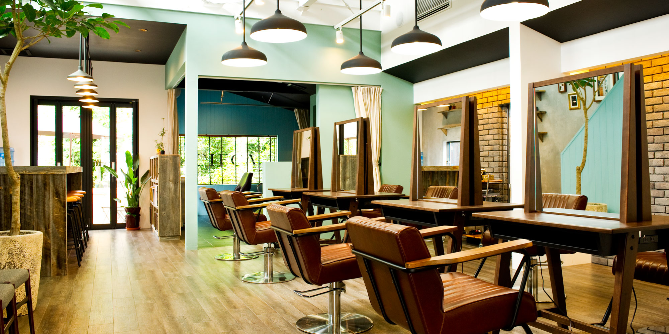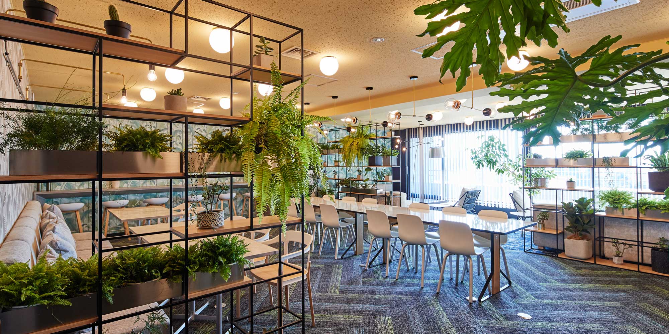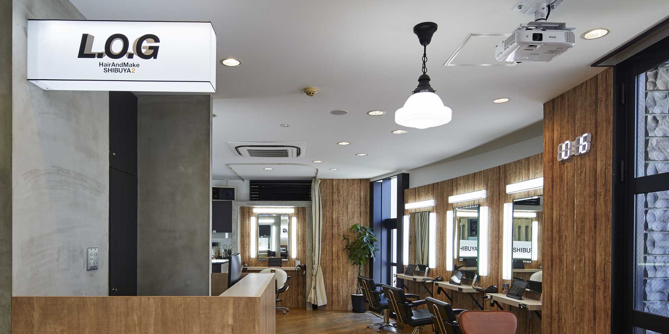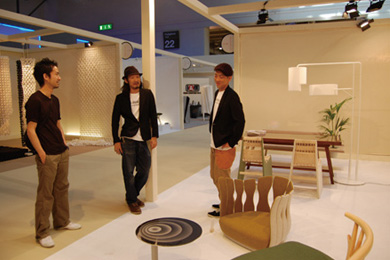KAMIYACHO DENTAL OFFICE
July, 2020
Kamiyacho, Tokyo, JAPAN
KAMIYACHO DENTAL OFFICE
July, 2020
Kamiyacho, Tokyo, JAPAN
We were in charge of interior design at a dentist located near Kamiyacho Station, Tokyo.
We are currently renovating for a tenant which used to be a bank ATM lobby.
As it is a long, thin partition, the hallway leading to each of the individual rooms is characteristic of the space, made so by setting up stairs within the store that use a building frame.
Together with Akasaka Dental Satellite Office, we created a relaxed and dignified black and gray-focused interior rather than a traditional white interior associated with a dentist, while still maintaining its cleanliness and sense of security. The examination room changes the installations of each room, and we have aimed to create an environment where people can enter and receive treatment with peace of mind, no matter what room they go into.
principle use: dental clinic
total floor area: 86.4㎡
photo: Shin Inaba
東京・神谷町駅近くにある歯科医院のインテリアデザインを担当しました。
元々銀行のATM店舗があったテナントを改修しています。
入り口から細長い区画の為、躯体を利用した階段を店舗内に設けることで、各個室に繋がる廊下が空間の特徴になりました。
赤坂デンタルサテライトオフィスと同様に、歯科医院従来のイメージのような白を基調としたインテリアでは無く、清潔感や安心感はありつつも、黒やグレーを基調とした重厚感のある落ち着いた空間にしました。
診療室はそれぞれの部屋の設えを変え、どの部屋に入っても安心して治療を受けられる空間作りを目指しました。

