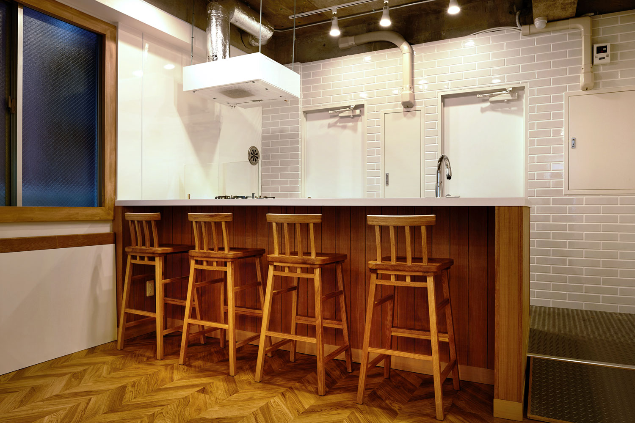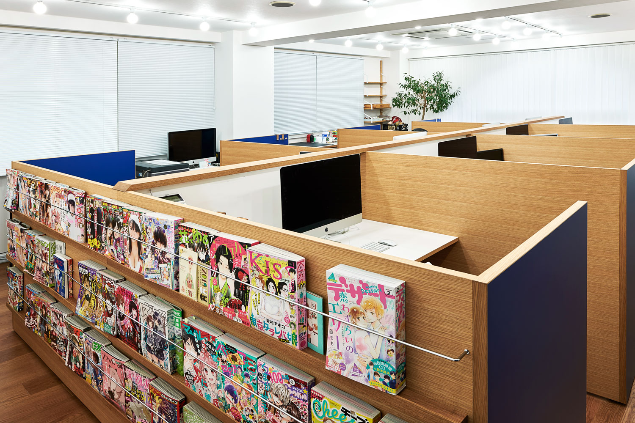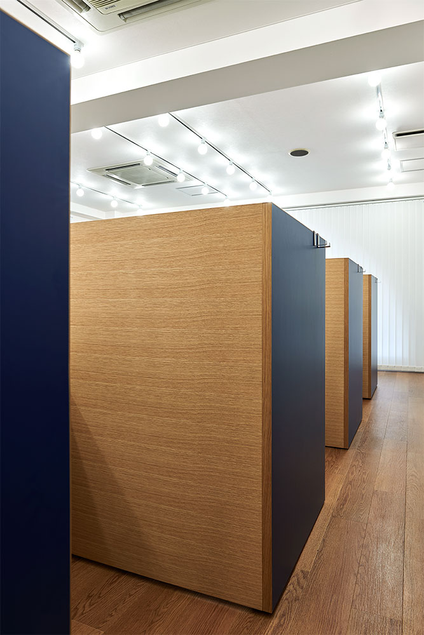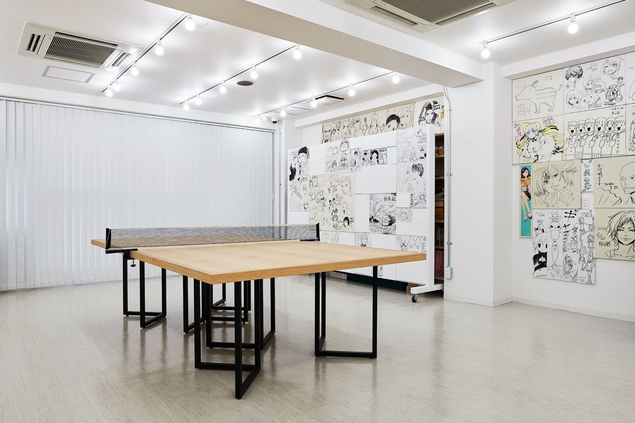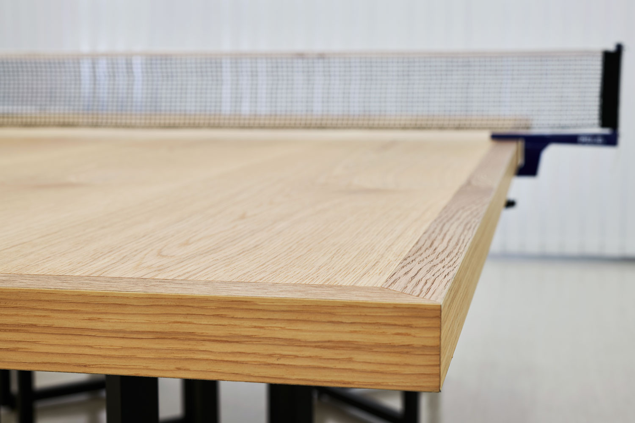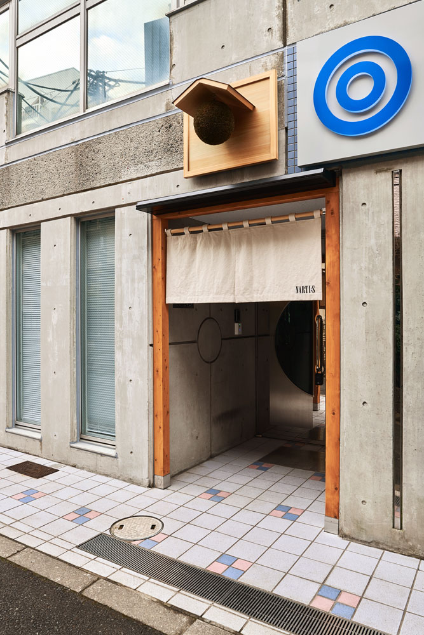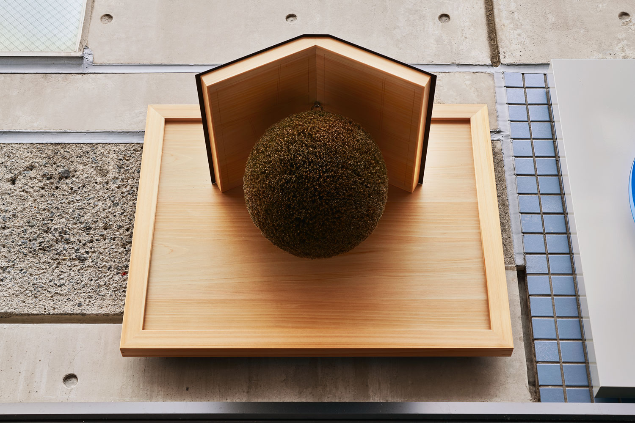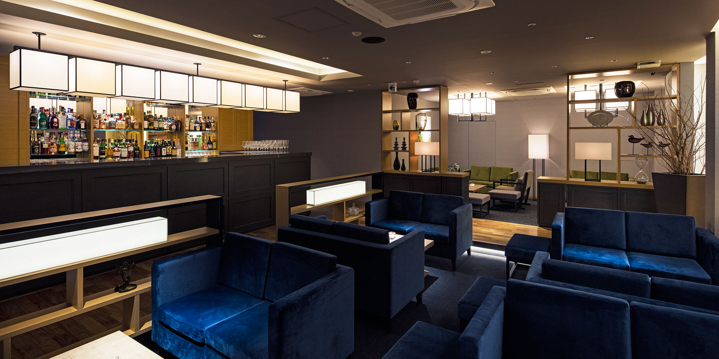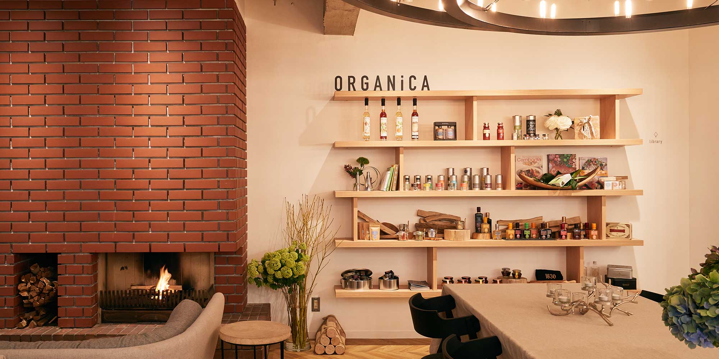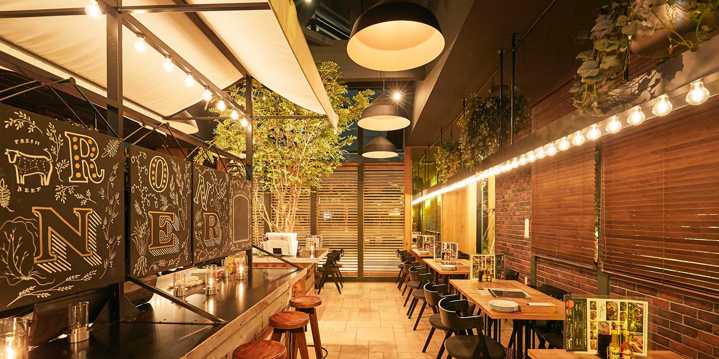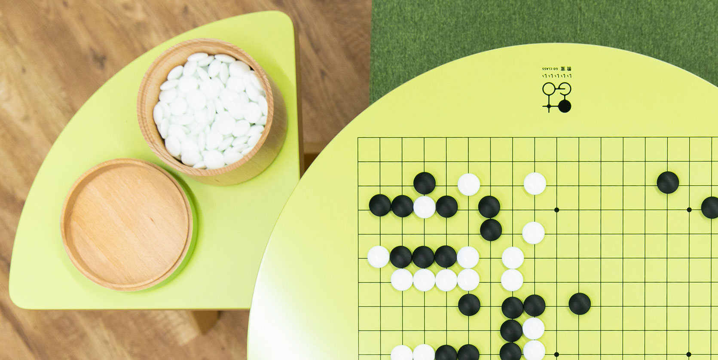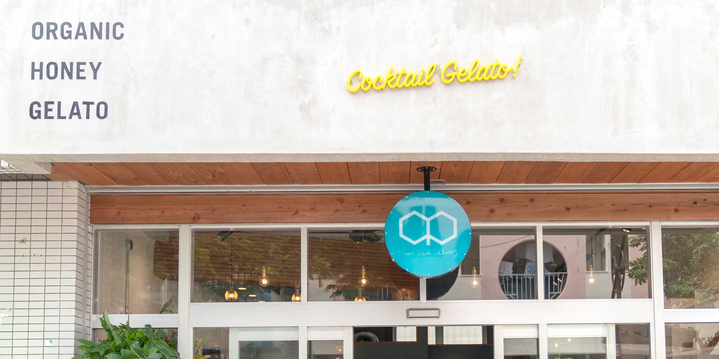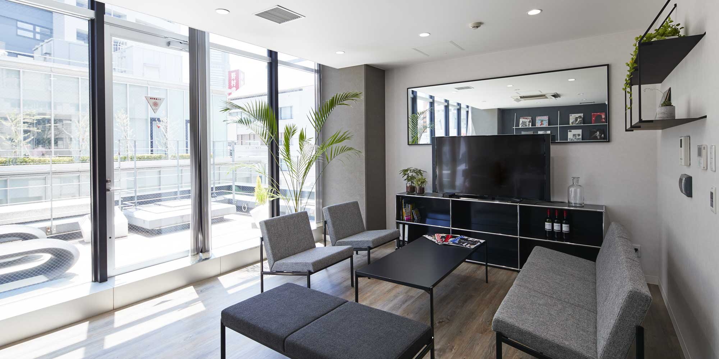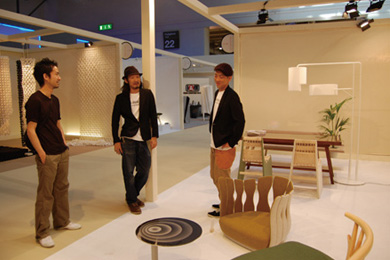NARTI;S
November, 2018
Koenji, Tokyo, JAPAN
NARTI;S
November, 2018
Koenji, Tokyo, JAPAN
NARTI;S is a company that mainly works on binding design of Manga books.
Leif.designpark worked on their office design project.
Their building comprises four floors that they classified by purpose. The 1st floor contains a restaurant and a sharing kitchen space for the staff, a gallery space on the 2nd floor for holding an exhibition or an event to interact with cartoonists, the 3rd and 4th floors are their working space.
In the gallery, there is a ping-pong table that is specially created for this project which also functions as a meeting table, so that the table provides an activity and refreshment as well. To maintain a designer improving concentration on his/her operation, each working area is made like a half private room.
Visitors can feel NARTI;S’s uniqueness and characteristic through canvases that contains drawings and more than hundreds of autograph by cartoonists displayed everywhere in the company. Not only the company staffs but there are often presence of people related publishing like editors and artists, that makes this a place for communication. We aimed at creating a comfortable place for all the people who gathers this company.
principle use: office
total floor area: 220㎡
漫画の装丁を中心に活動するデザイン会社のオフィスデザイン。4層のビルを一棟利用し、各フロアに用途を儲けています。
1Fは社員が共同で利用できるキッチンスペースおよび食堂で2Fは作家を招いたイベントや展示等を行うギャリースペース、そして3F,4Fはワークスペースとなっています。
2Fのギャラリースペースには打ち合わせテーブルの機能も兼ねた特注の卓球台を制作し、リフレッシュスペースとしての役割も盛り込みました。メインのワークスペースは半個室となっておりデザイナーが集中して制作業務に取り組める環境が確保されています。
数百点以上に及ぶ来社した作家によるサイン入りキャンバスの展示を社内の随所で行い、会社のアイデンティティーを感じさせる空間となりました。
編集者や作家といった出版を取り巻く人々の来社も多くコミュニケーションの場としての意味合いも強いことから、緊張感をなるべく取り除いた居心地の良いオフィスを目指しました。

