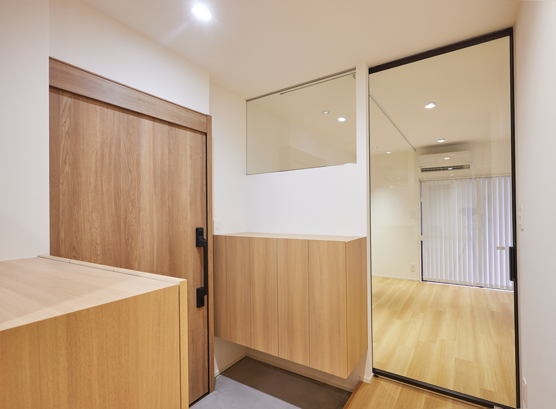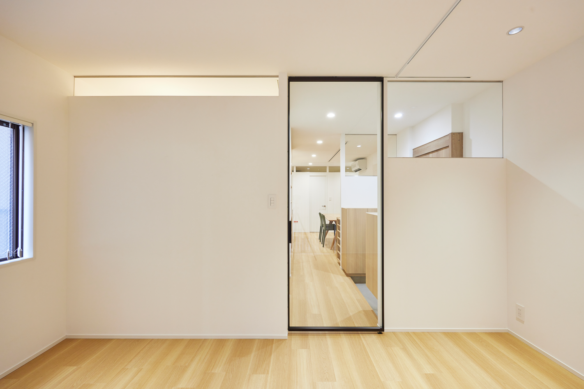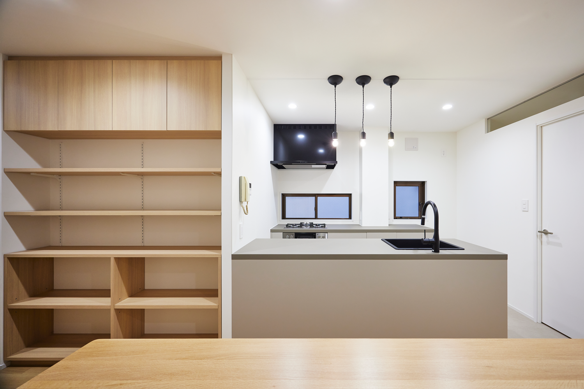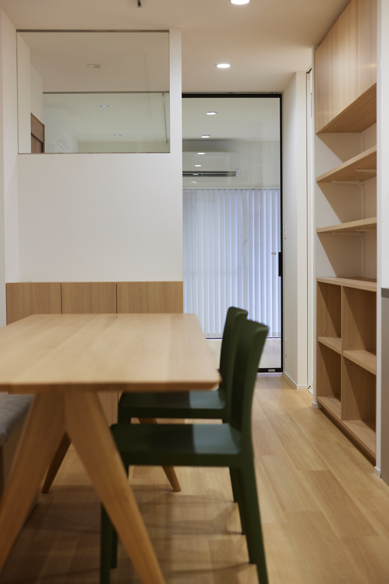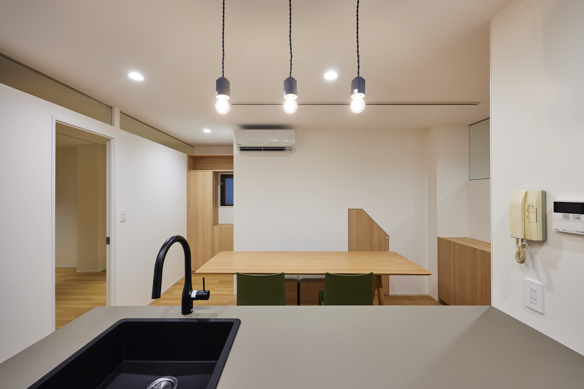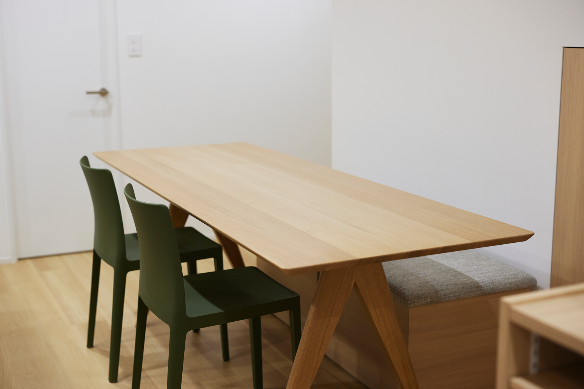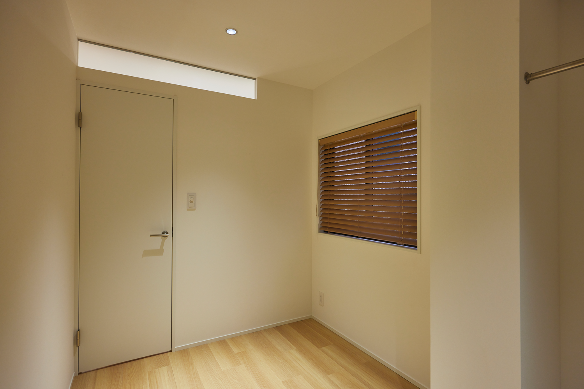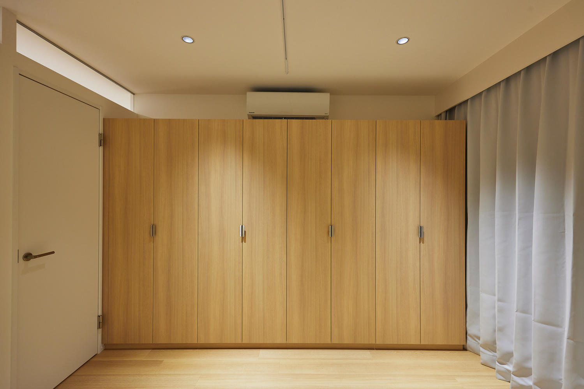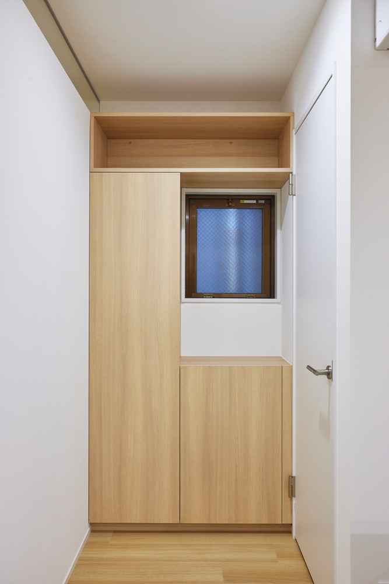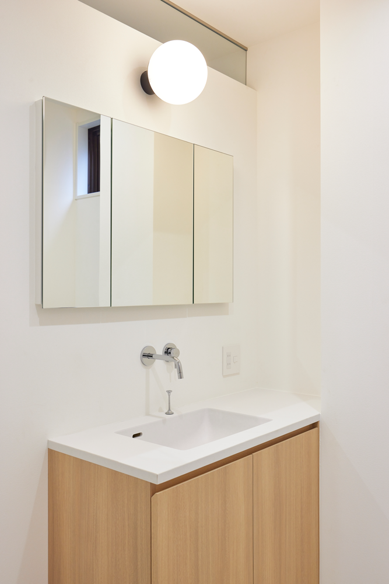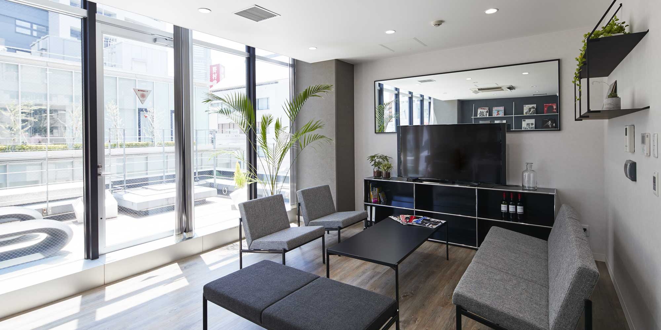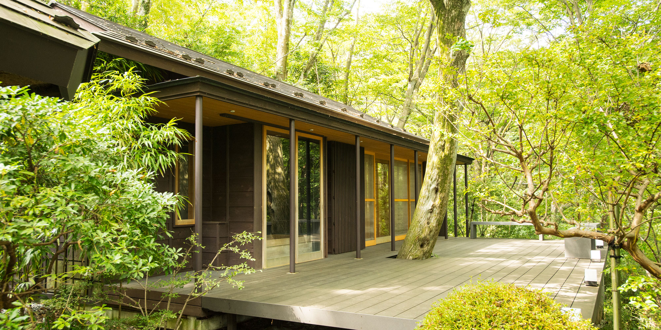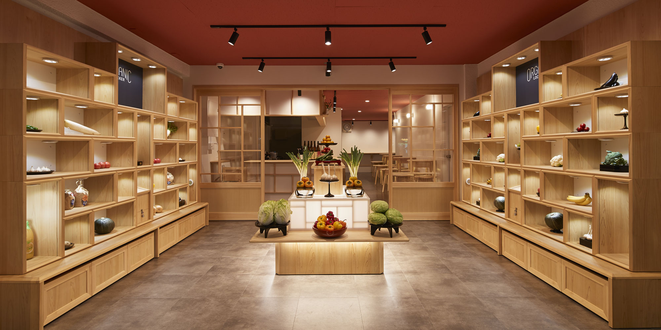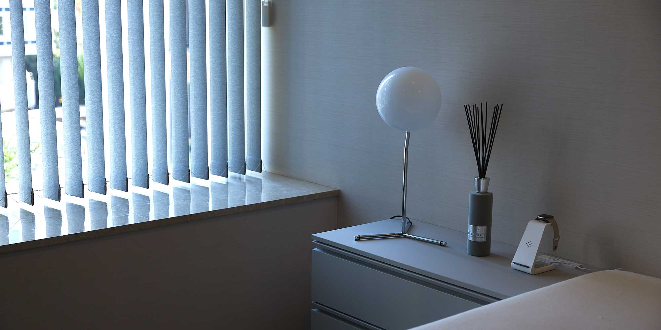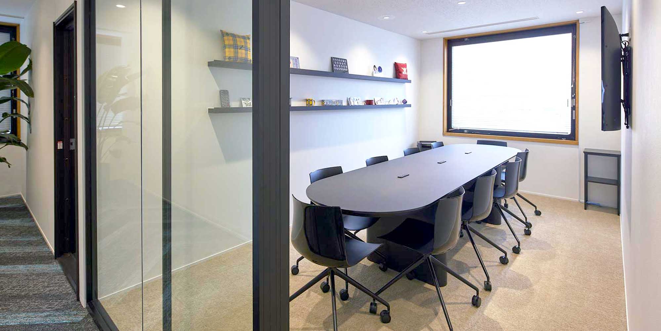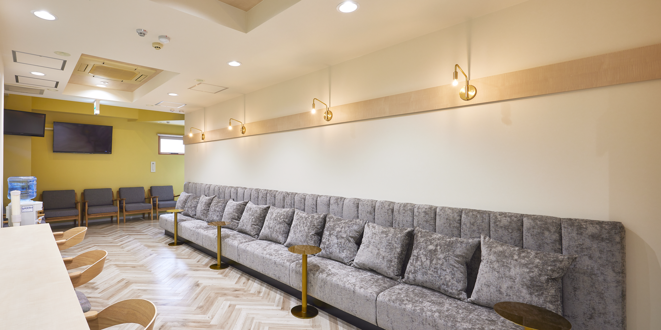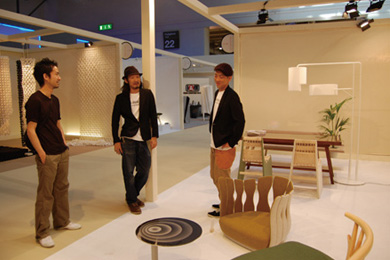Residence-A
September, 2023
JAPAN
Residence-A
September, 2023
JAPAN
We were in charge of the renovation and interior design of a condominium.
We aimed to create a home where the family can naturally gather and have a good time by providing a wide dining space and flow line of housework.
In order to bring as much of the limited light as possible into the room, we used glass as accents on the upper parts of the walls and in the fittings, creating a spacious space that feels like the entire room is connected.
In addition to coordinating ready-made furniture, we also design and produce original items such as kitchen and storage furniture, dining tables, and stools.
principle use : Residence
photo 1- 10 : Shin Inaba
マンションのリノベーション、内装デザインを担当しました。
家事動線とダイニングスペースを広く取り、家族が自然と集まり、団欒できるような住まいを目指しました。
限られた採光を極力室内へ入れるようにアクセントで壁面上部や建具にガラスを使用し、室内全体が繋がっているような広がりのある空間になるよう工夫しました。
インテリアは既製品のコーディネートに加えて、キッチン・収納造作家具・ダイニングテーブルやスツールなどオリジナルでデザイン製作しています。

