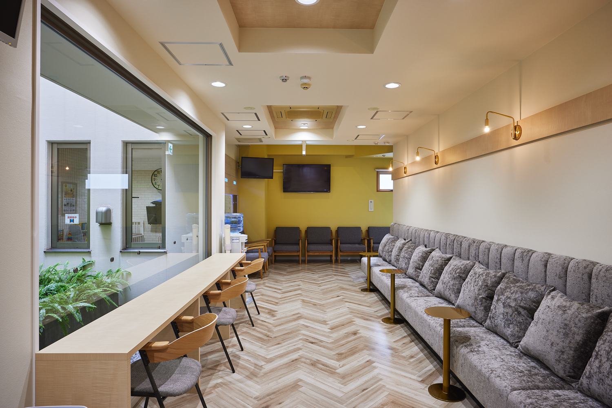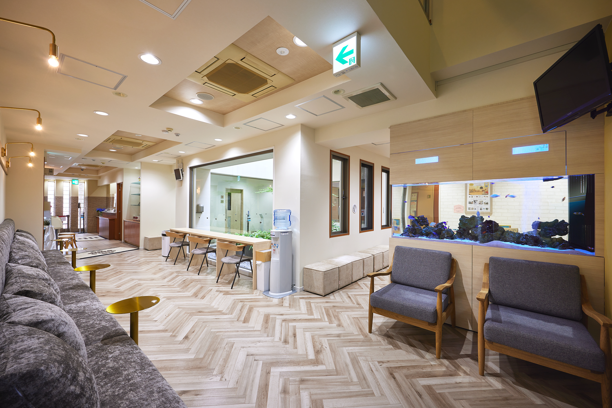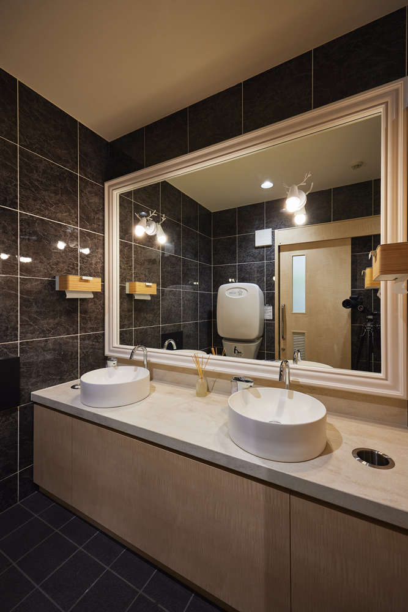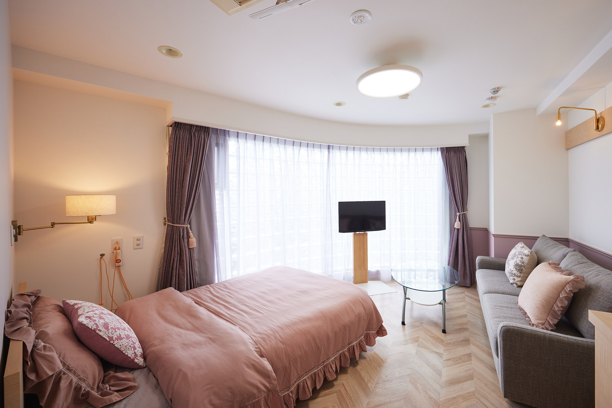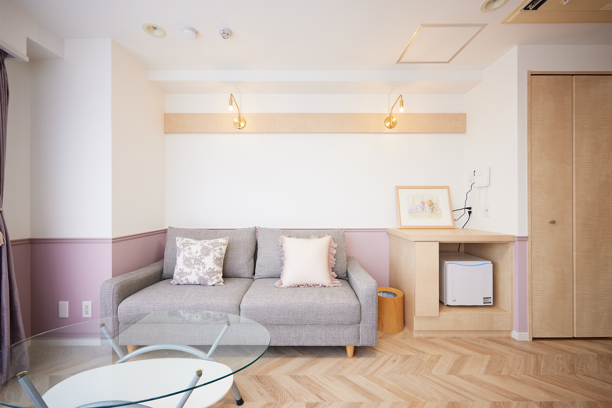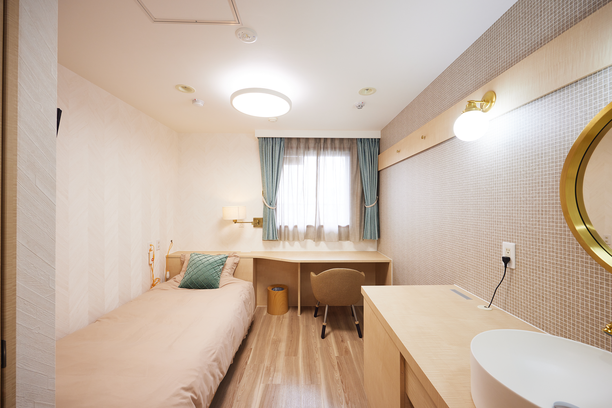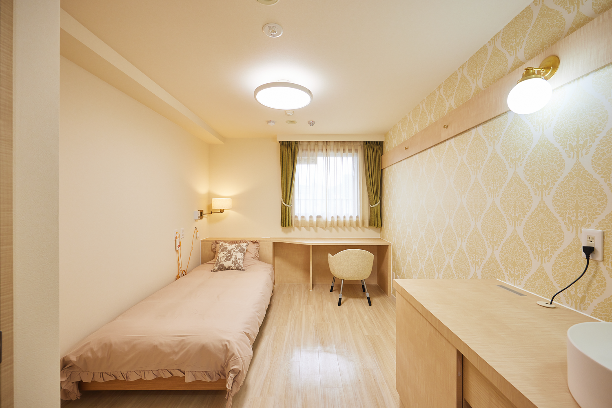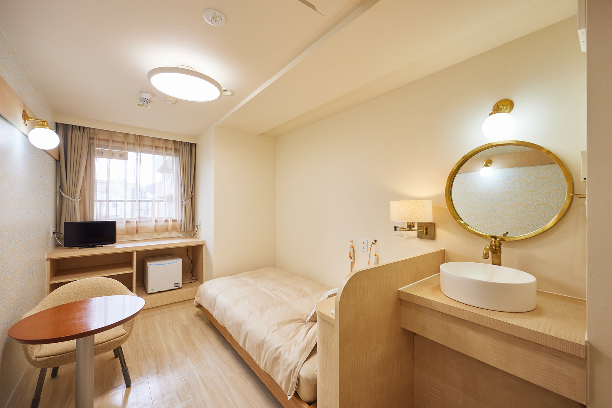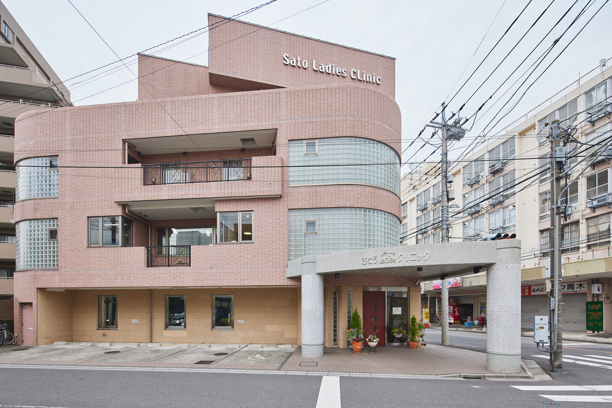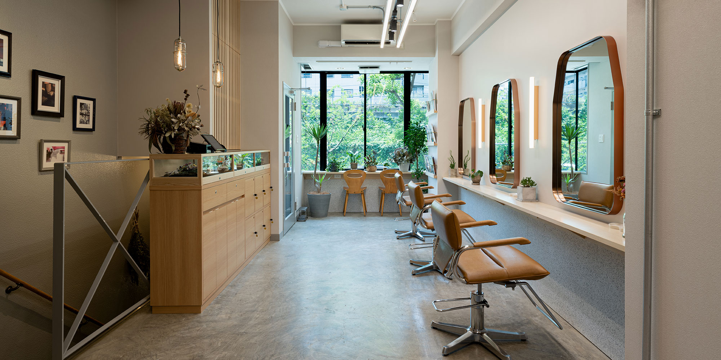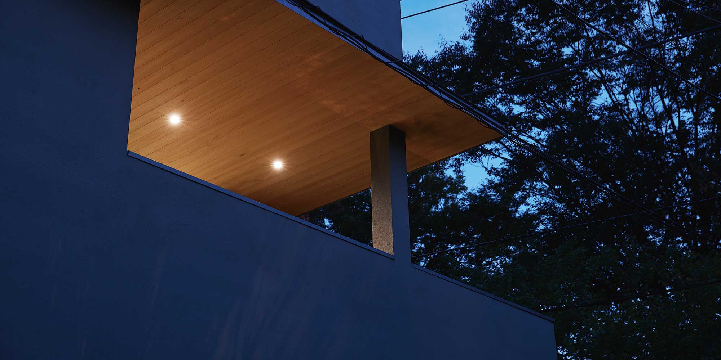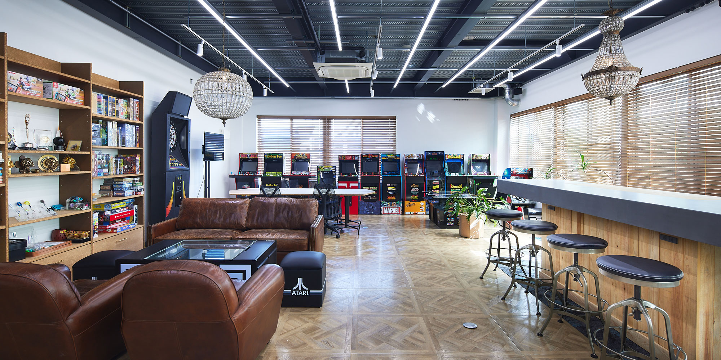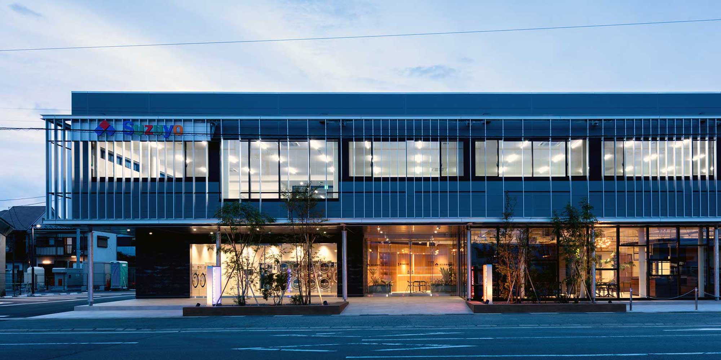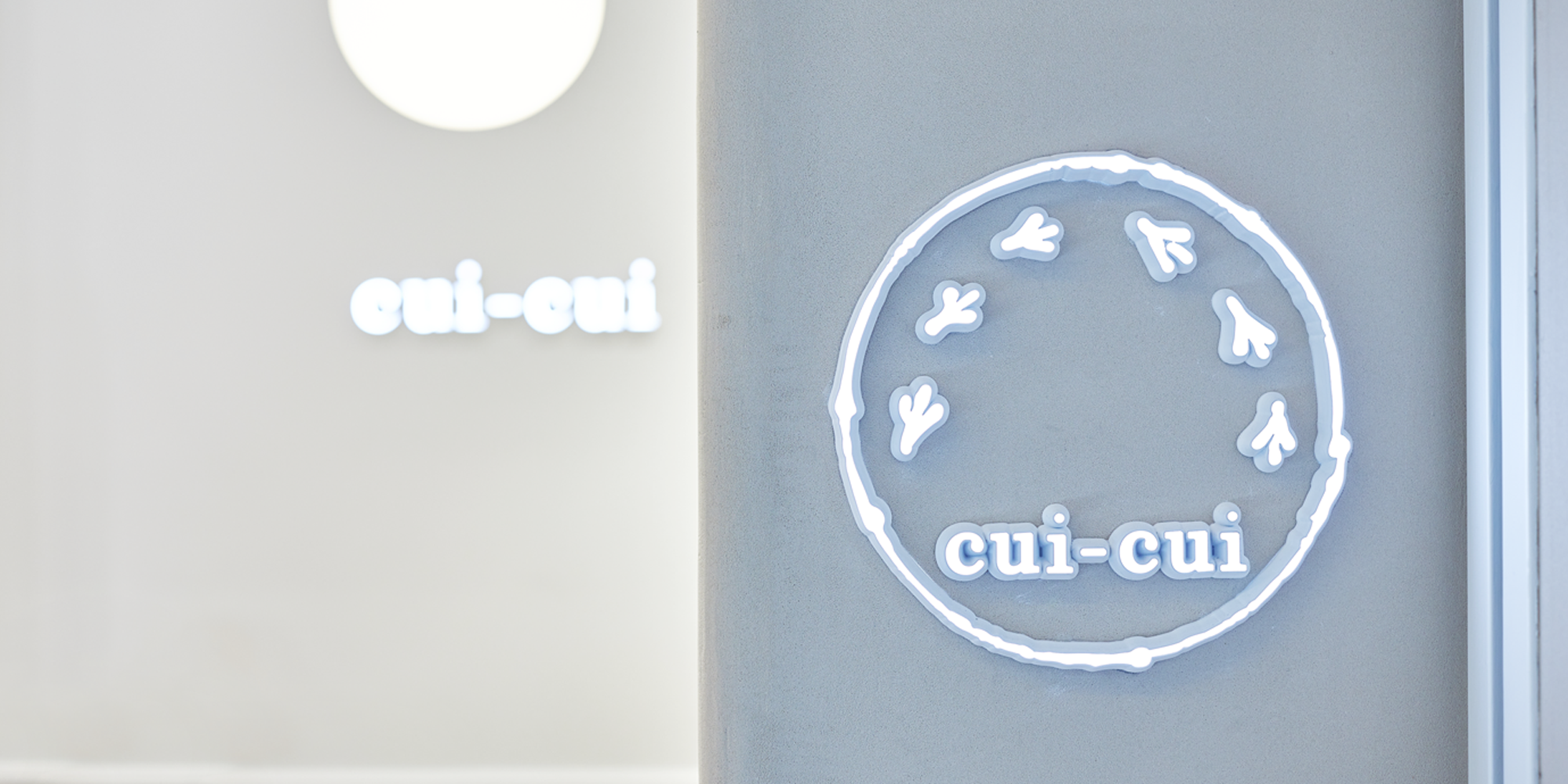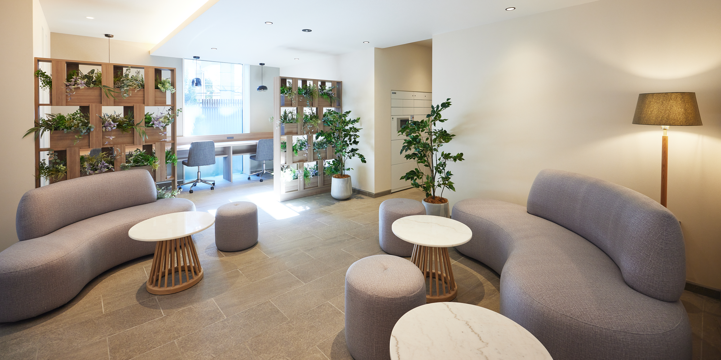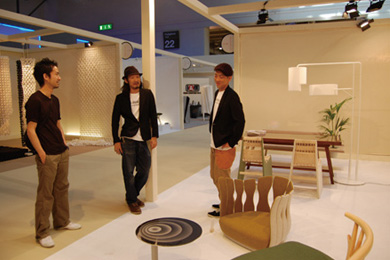さとうレディースクリニック
June, 2022
Kawaguchi, Saitama, JAPAN
さとうレディースクリニック
June, 2022
Kawaguchi, Saitama, JAPAN
For the renewal of a ladies' clinic, we were in charge of the concept, interior coordination, and production of furniture for the waiting room on the first floor, and each of the patient rooms on the third floor.
The waiting room on the first floor was made into a cafe-like space, using bright colors that make it comfortable not only for women, but also those they bring with them. Chairs for the waiting area have been designed to be used for different occasions.
In addition, the washroom area was designed to create an even brighter and more sanitary impression, by renewing the counter, and placing decorations around the mirrors.
We created areas with soft colors for the 3rd floor patient rooms so that women, just before becoming mothers as well as after becoming mothers, can relax for even just a little while.
For each and every room a theme was set and coordinated, to create a wonderful hotel-like space.
principle use : Obstetrics and gynecology clinic
total floor area : 68㎡(1st floor)_73㎡(3rd floor)
photo 1-10 : Shin Inaba
レディースクリニックのリニューアルにあたり、1F待合室と3F病室の各部屋のコンセプト、インテリアコーディネート及び家具制作を担当しました。
1F待合室は、女性だけでなく同伴者様も過ごしやすいような明るいカラーを使用し、カフェのような空間にしました。待合のための椅子は、シーンに合わせて使い分けられるように工夫しています。
また手洗い場はカウンターをリニューアルし、ミラー周りの装飾でさらに明るく、清潔な印象になるようデザインしました。
3F病室は母親になる直前も、母親になってからも、少しでもリラックスできる空間になるように柔らかいカラーでの空間作りをしました。
各部屋ごとにテーマを決めてコーディネートを組み、ホテルのような素敵な空間になりました。

