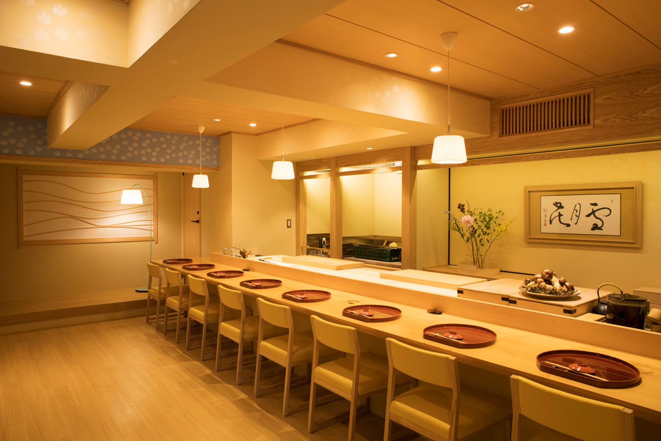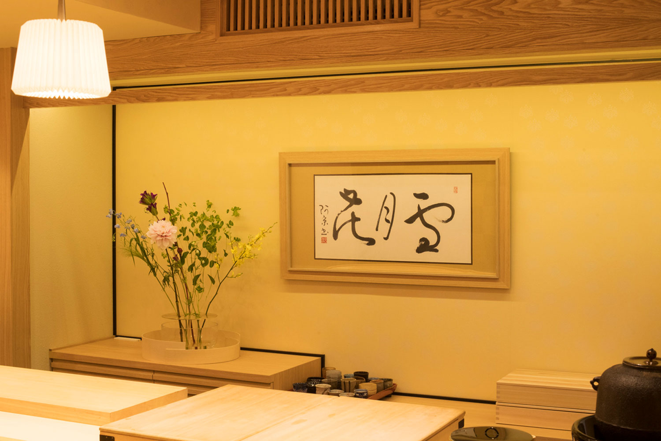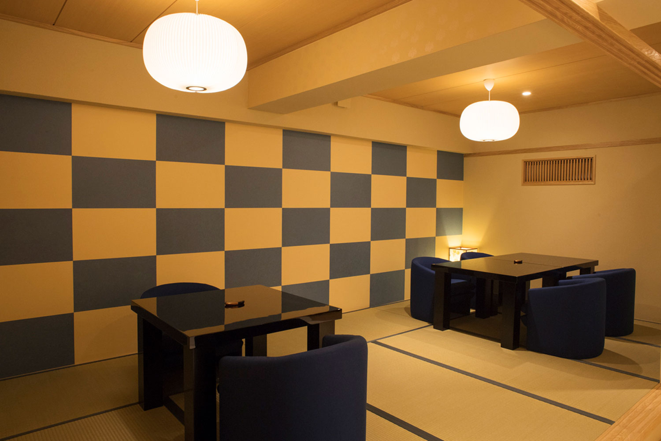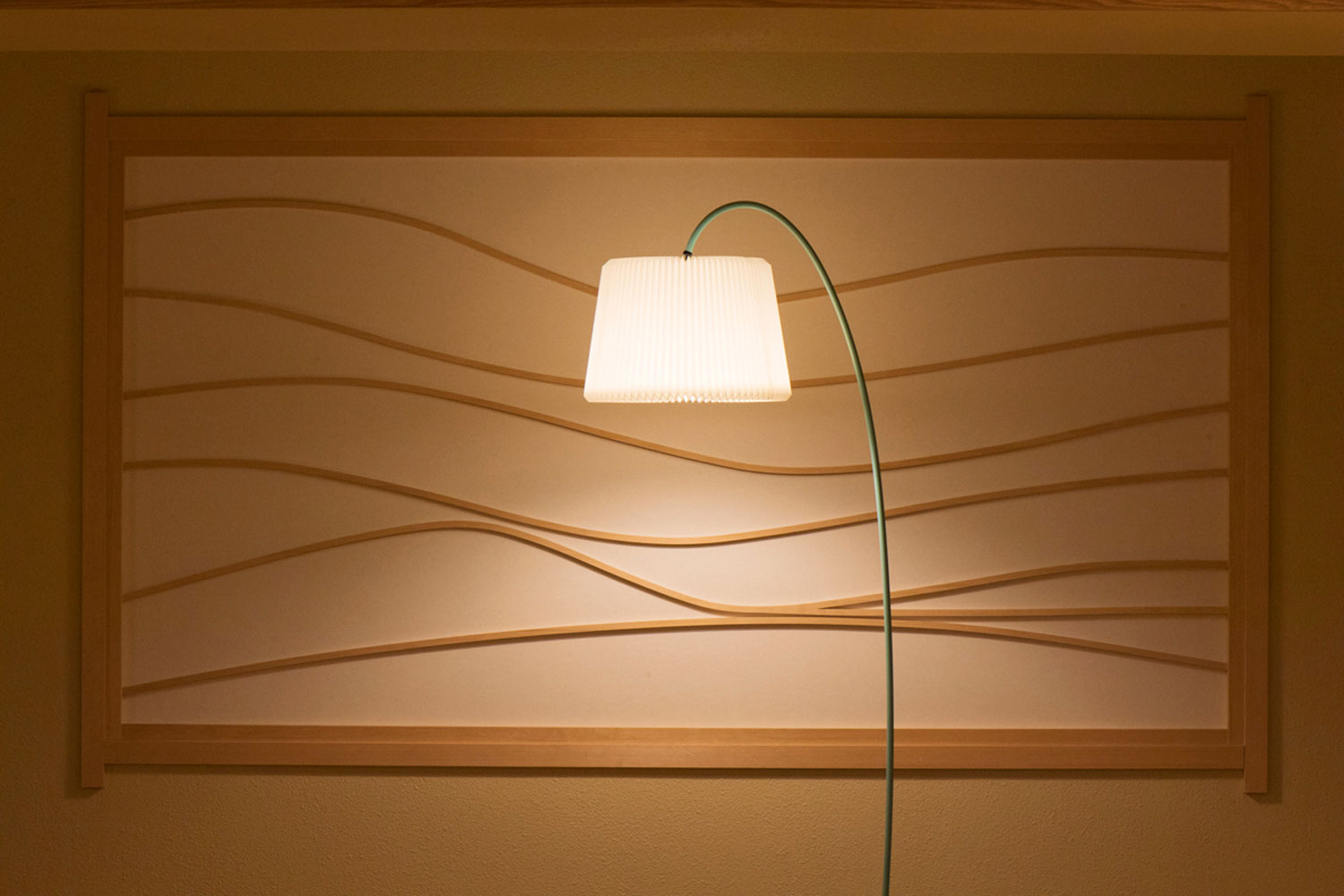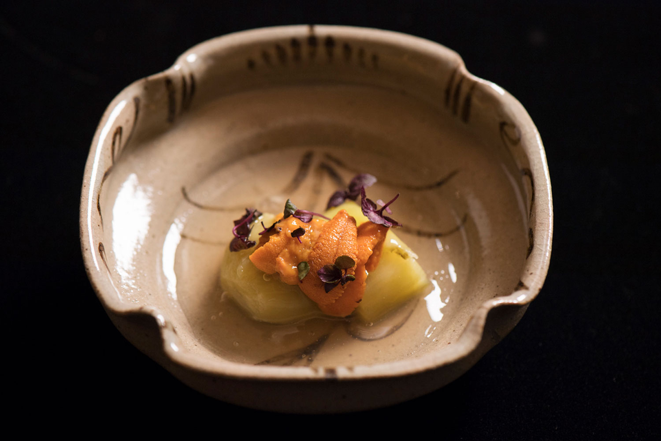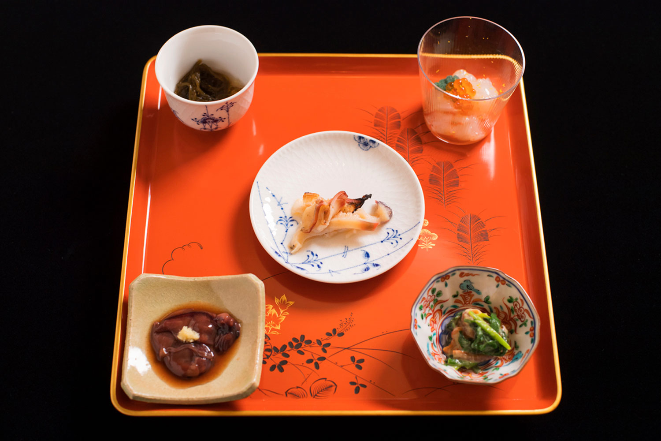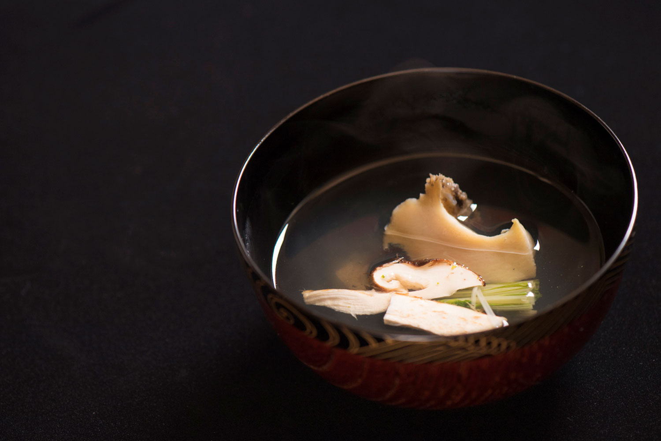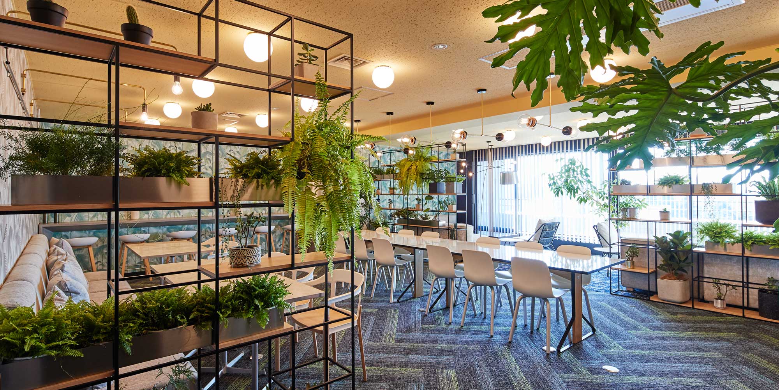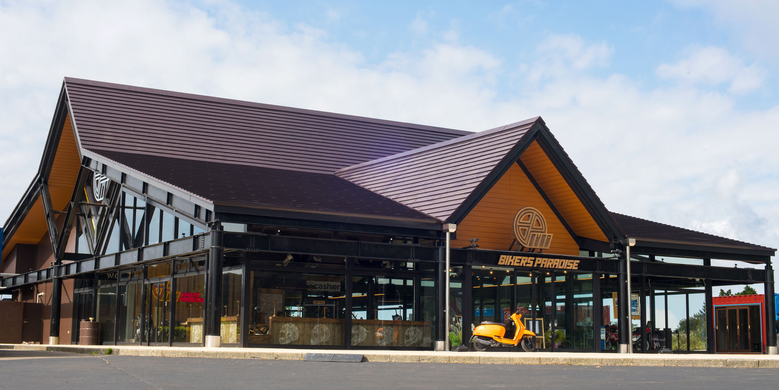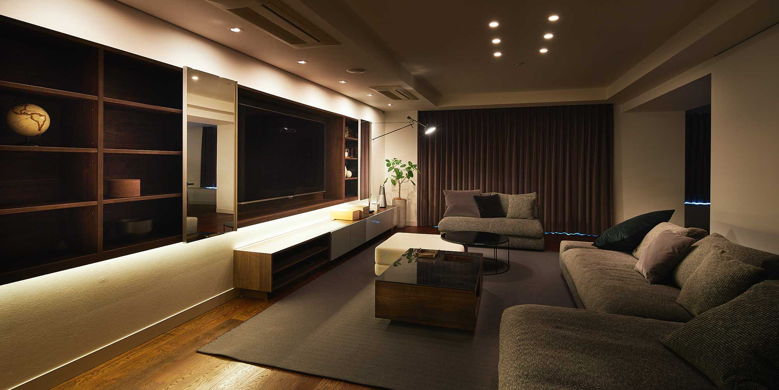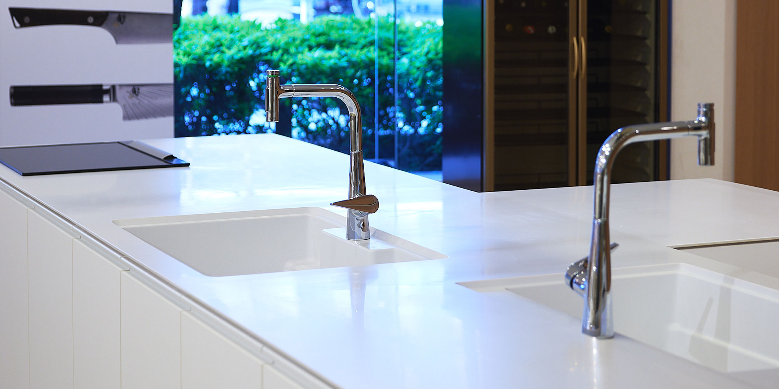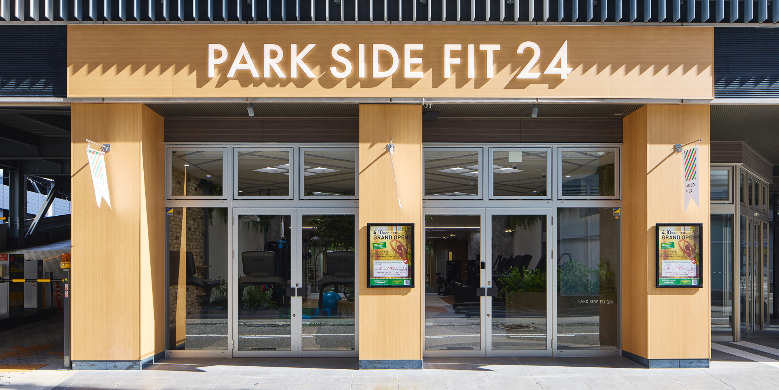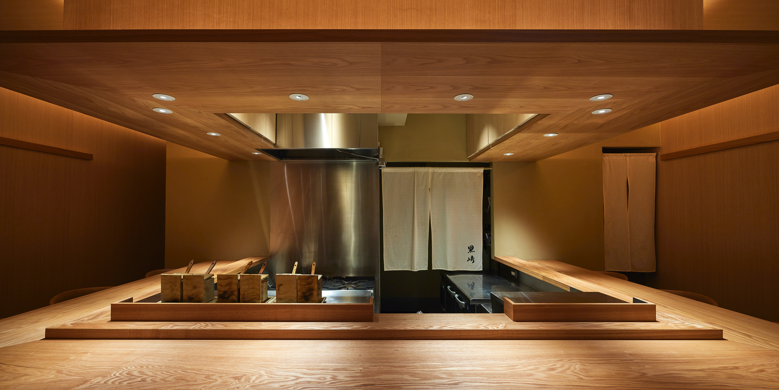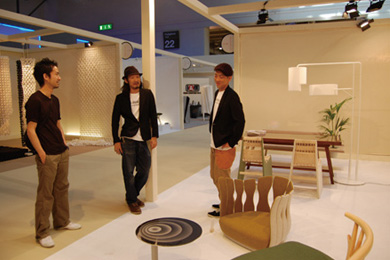日本料理 澤田
October, 2019
Yotsuya, Tokyo, JAPAN
日本料理 澤田
October, 2019
Yotsuya, Tokyo, JAPAN
Japanese Cuisine Sawada
We managed the interior design for Sawada, the Japanese cuisine restaurant that opened in Yotsuya, Tokyo.
We worked to create a comfortable, refined interior using primarily wood and natural materials, for a high class but relaxed design.
It has table seats on raised tatami flooring and a counter; there are many ways to use the raised tatami, such as closing the sliding door, or using the folding screens to partition the space.
The height of the counter is set so that you can see the hands of the chef, making the chef's actions one of the greatest elements of your dining experience.
principle use: restaurant
total floor area: 62.47㎡
photo1-5: Tomoya Nagatani
東京・四谷に開店した日本料理「澤田」の内装デザインを担当しました。
木と自然素材を基調とした空間で、高級店ではありながらかたくなりすぎず、居心地がよく品のあるインテリアとなるよう心掛けました。
店内はカウンターと小上がりのテーブル席があり、小上がりでは、障子を閉めたり、屏風をパーテーションとして利用し、様々な使い方が出来る様にしました。
カウンターの高さは料理人の手元が見えるようになっており、カウンター席から見る料理人の所作も、料理を楽しむ最大の要素となっています。

