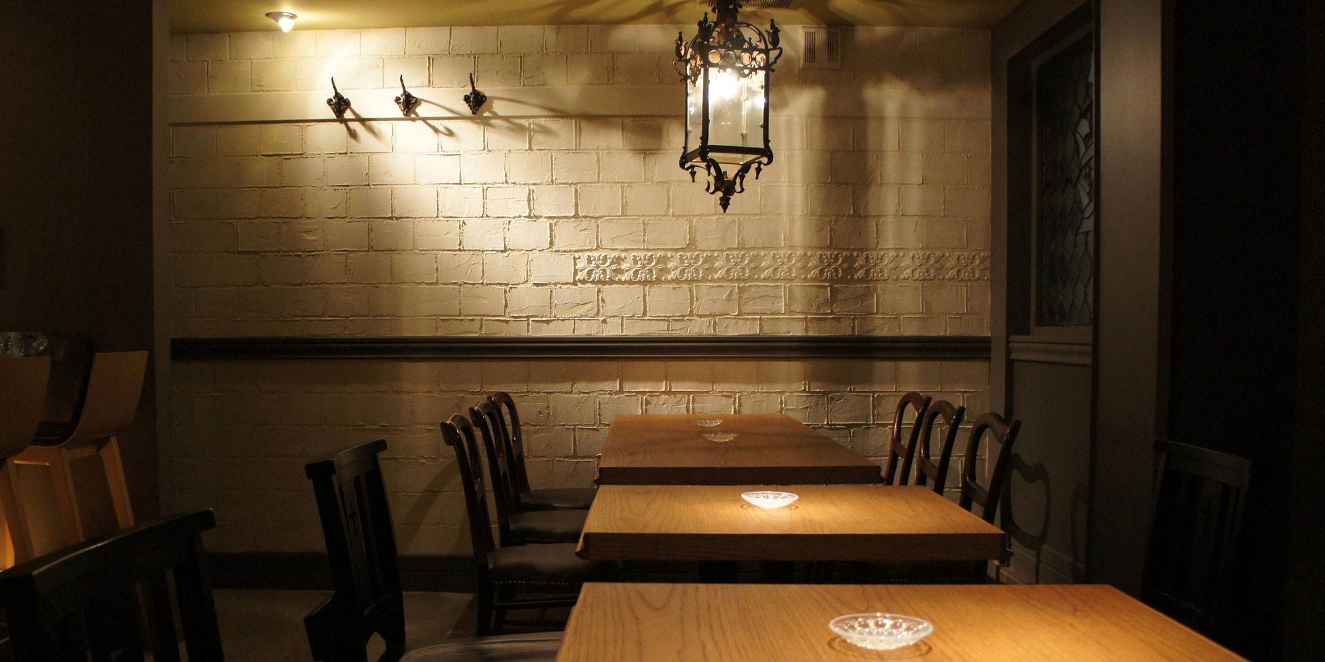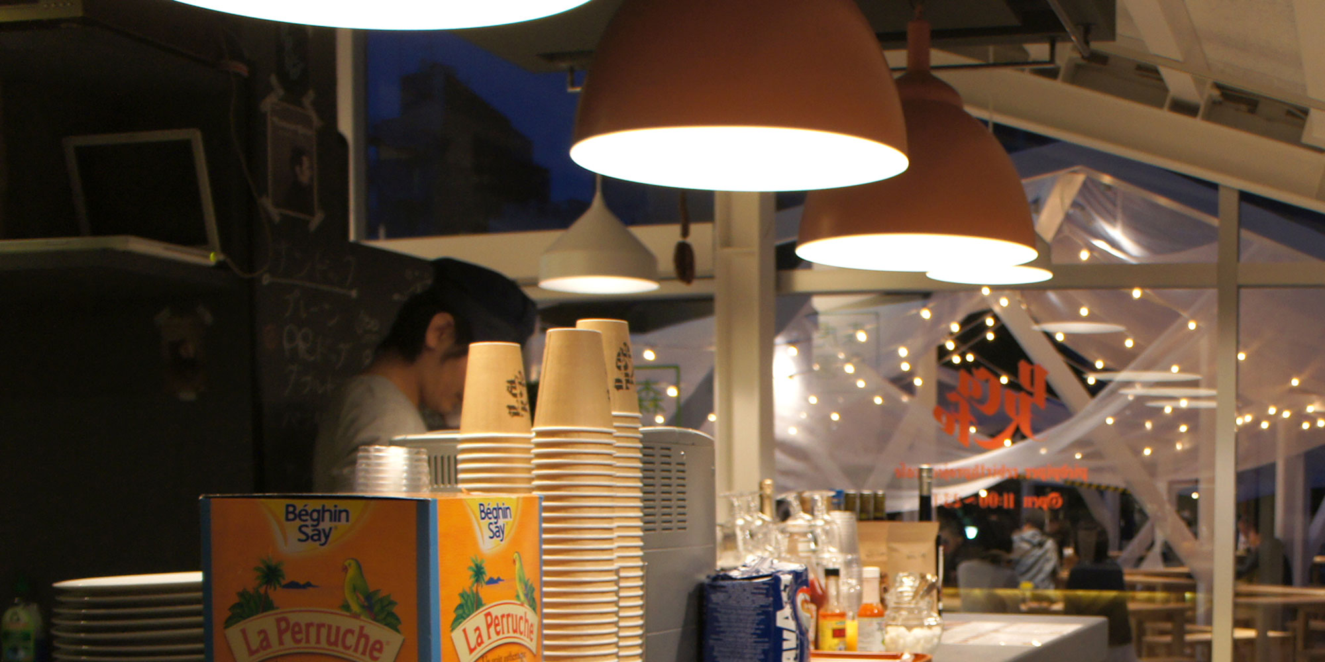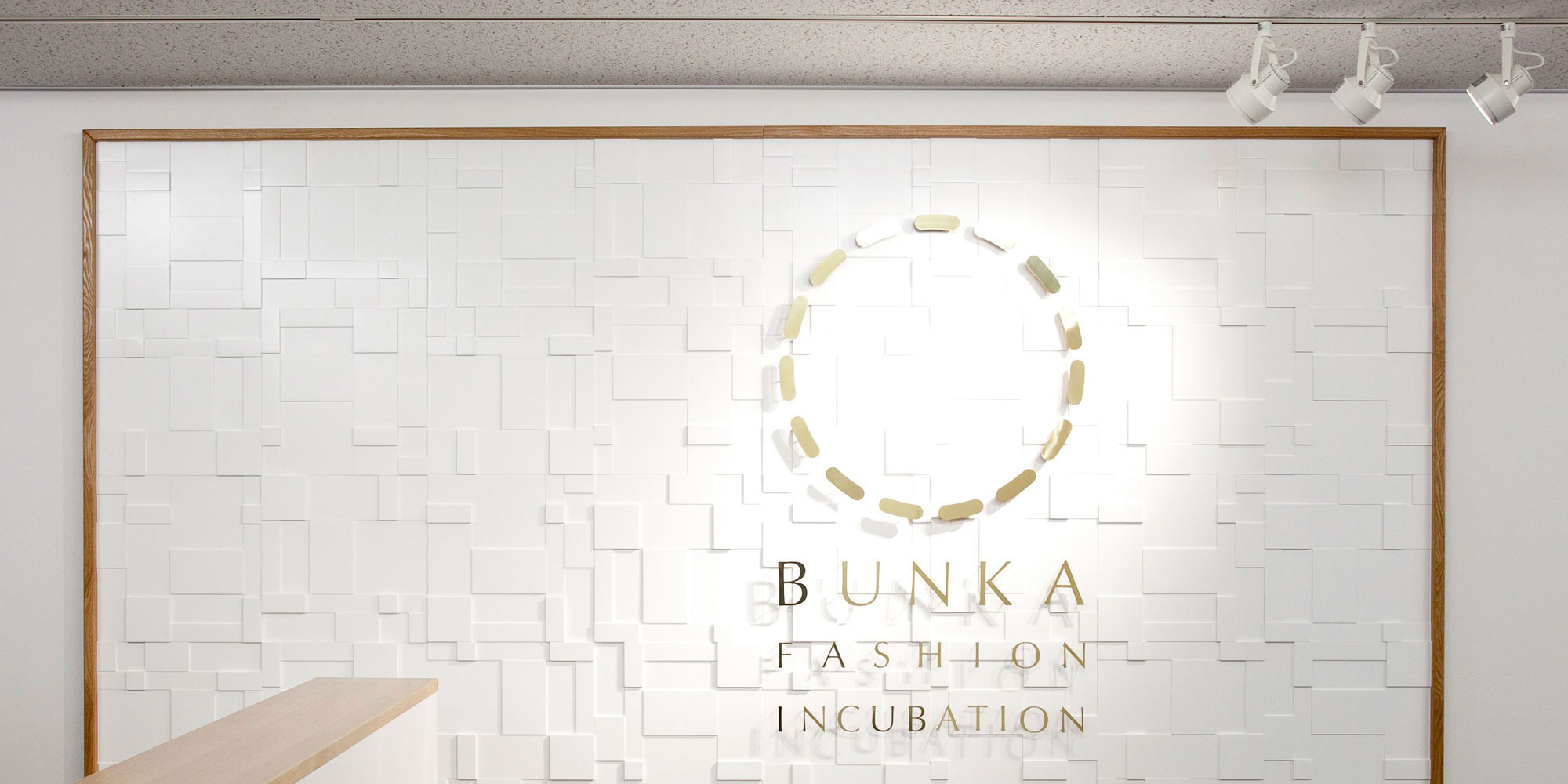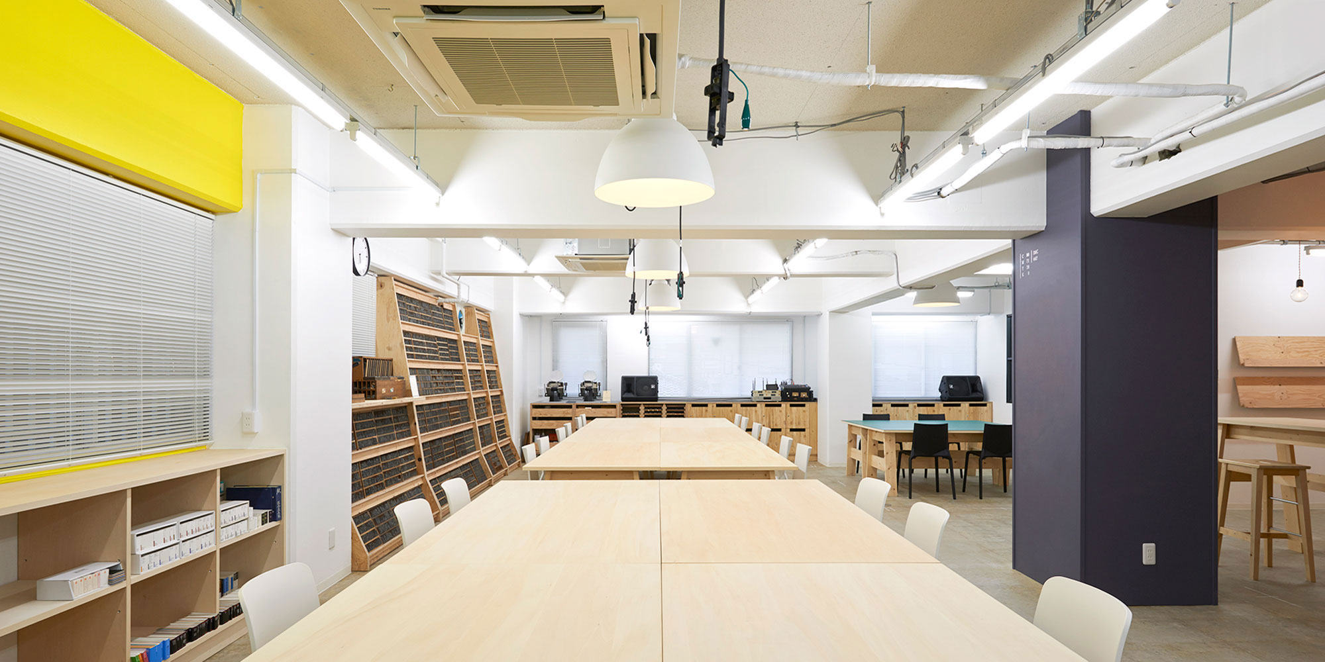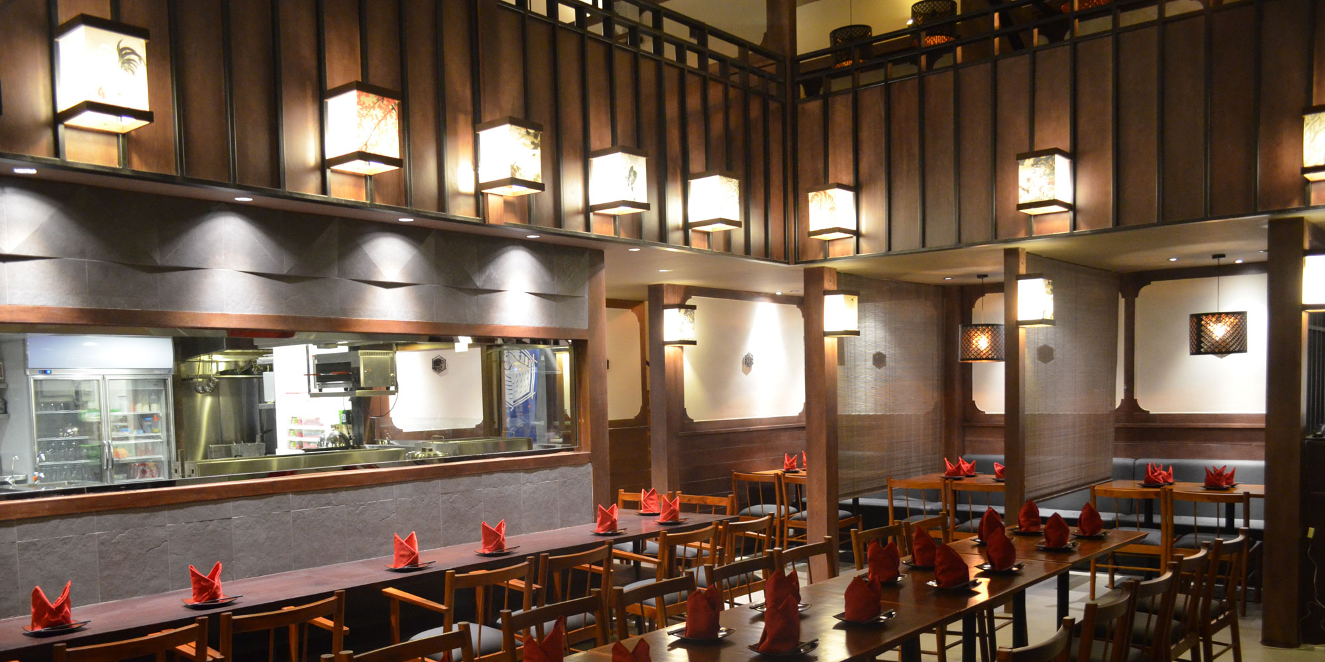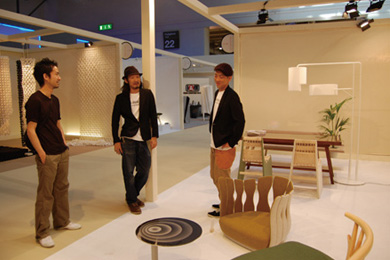STUDIO CANAL – SAILOR
July, 2012
studio, shiomi, tokyo, japan
STUDIO CANAL – SAILOR
July, 2012
studio, shiomi, tokyo, japan
Redecorating project of one of the largest photographic studio in Tokyo
Designed and redecorated two of main areas; a studio that has an antique feeling with kitchen and outside cafe platform, a studio with bar counter and open-air deck along waterway. They were designed to give ample variations of sights to allow a user to capture multifarious of scenes while keeping the space with unity of taste.
principle use: studio
credit: -
total floor area: 343m2
photo 1-10 : STUDIO CANAL
都内最大級のカメラマンスタジオの改装プロジェクト。
2つのエリアを担当し、1つはカフェデッキやキッチンを備えたアンティーク調スタジオ。もう1つは運河の映えるデッキ、barカウンターを備えたスタジオとした。
カメラマンスタジオの特徴は、多くのシーンで撮影できることがポイントとなるため、空間の全体を損なわないよう注意し、バリエーション豊富なシーンをデザインする事につとめた。













