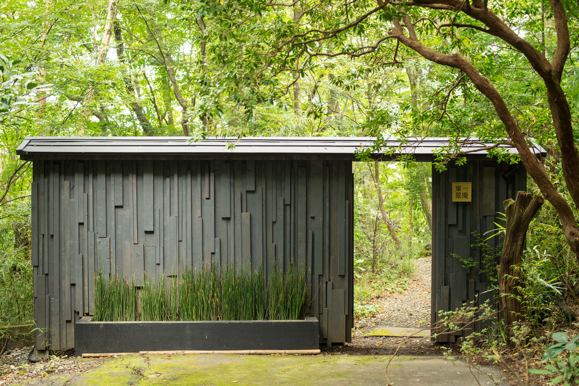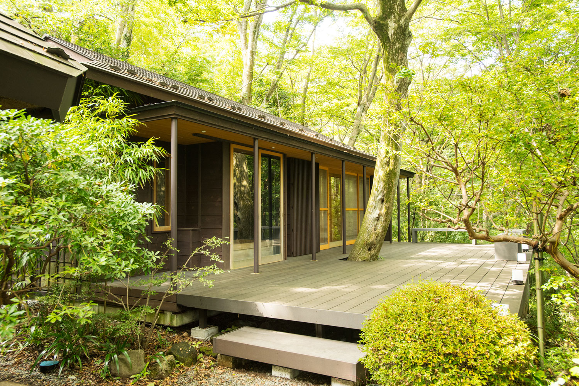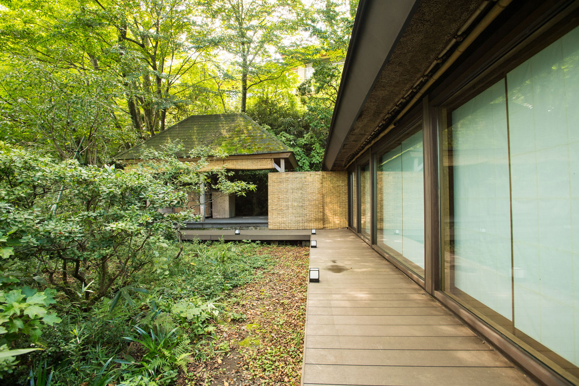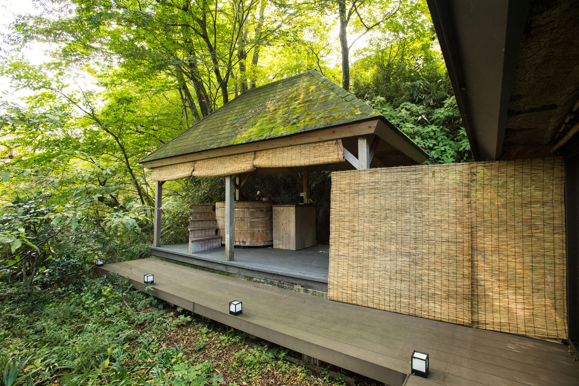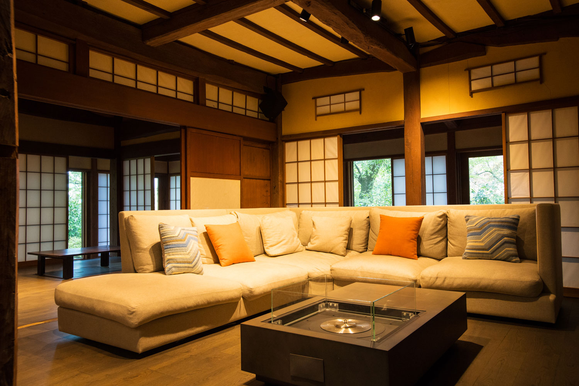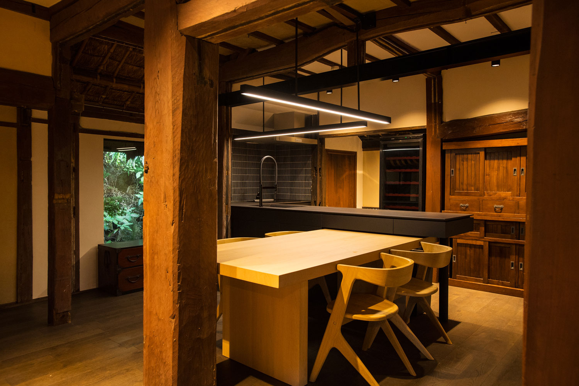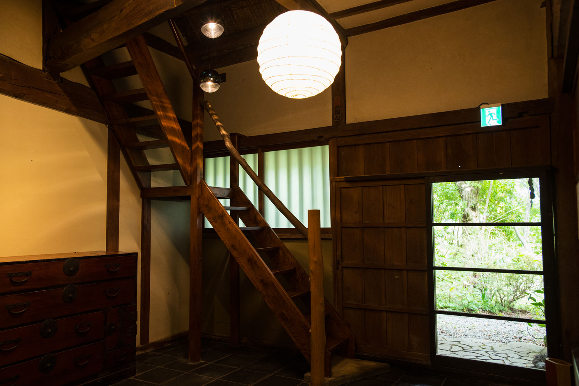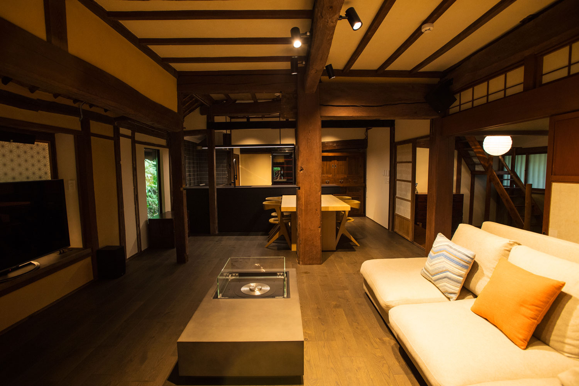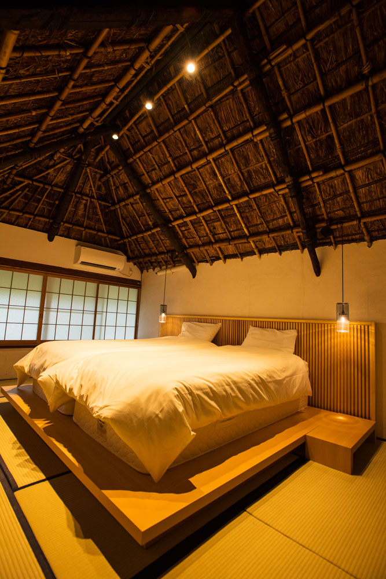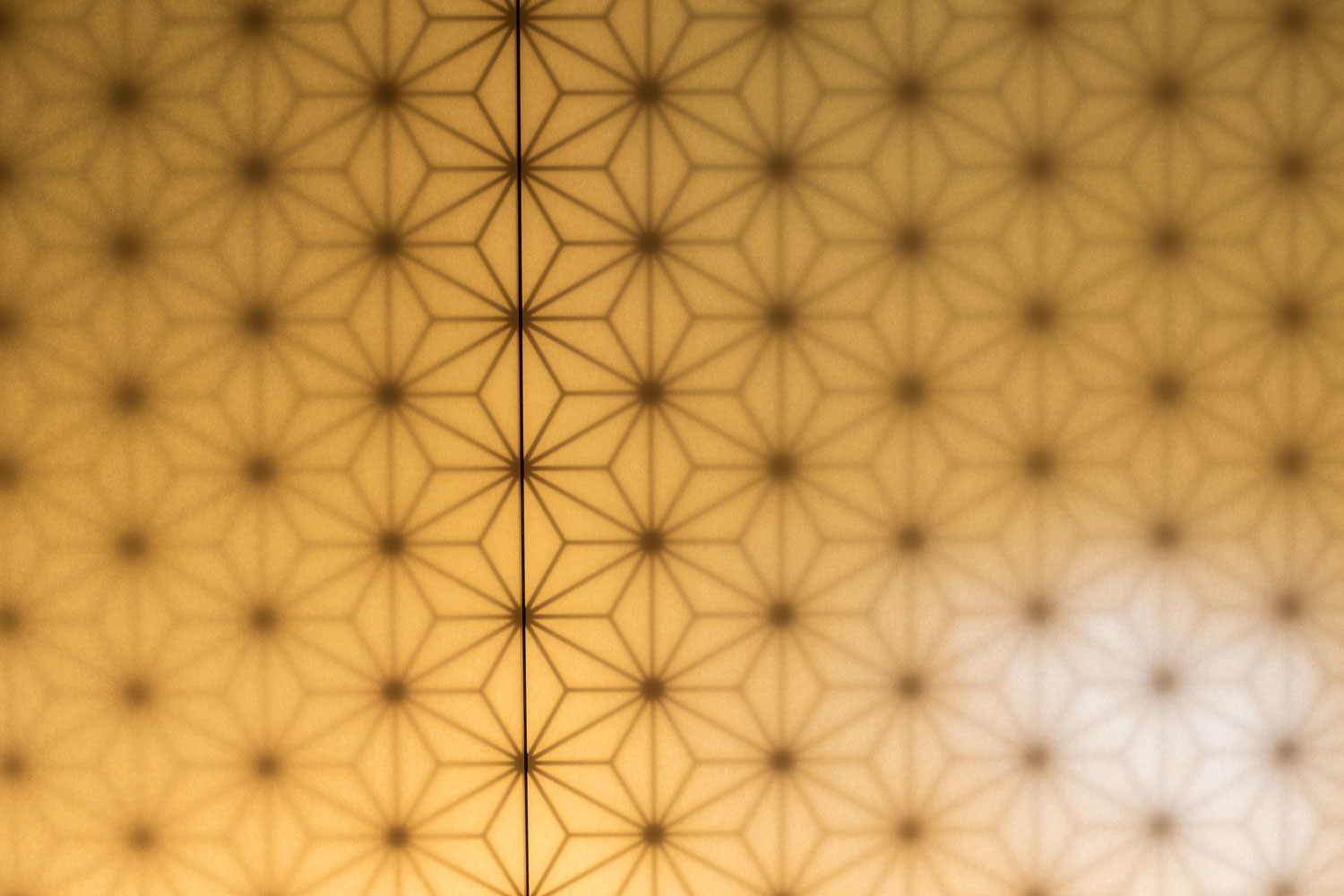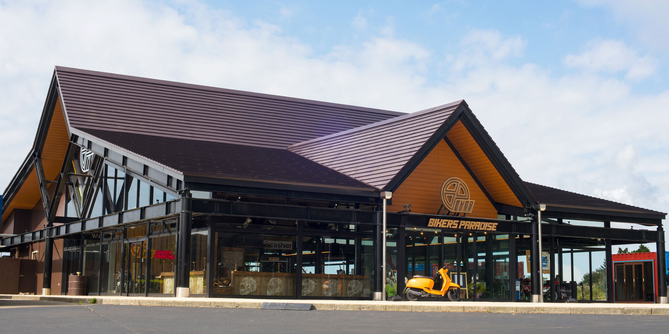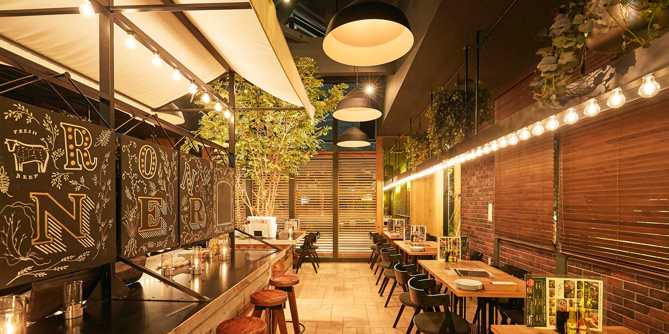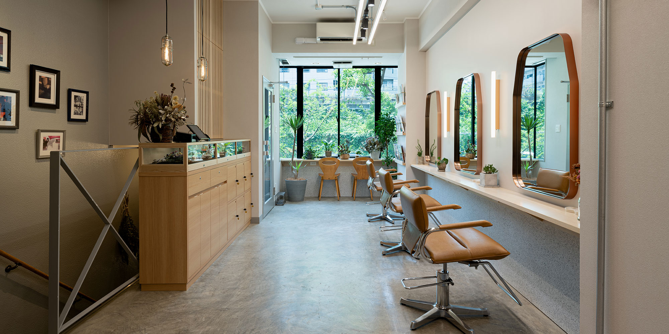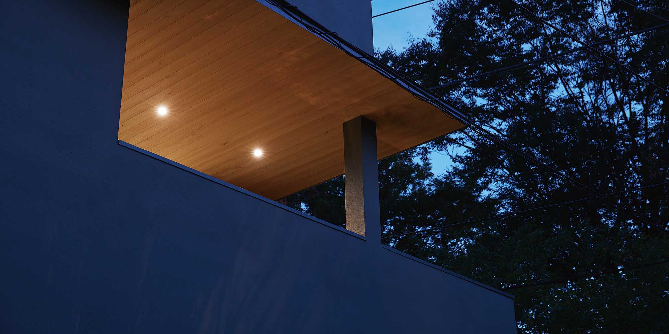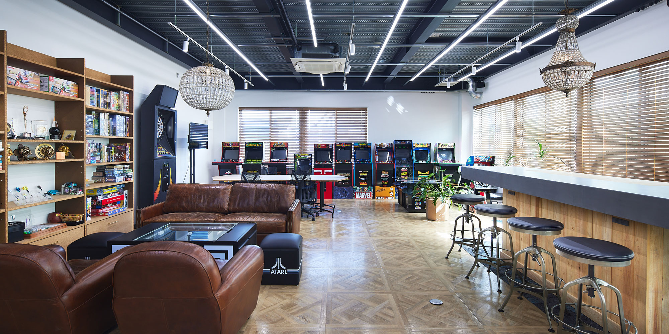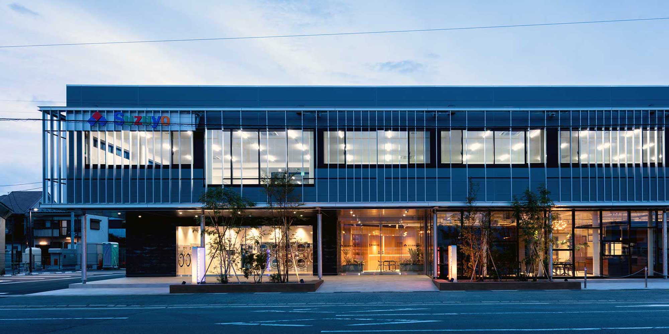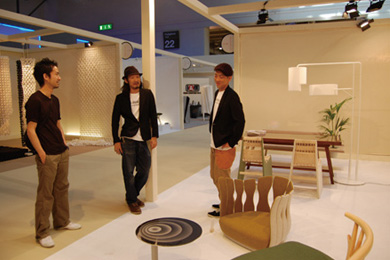箱根 東翠庵
October, 2019
Hakone, Kanagawa, JAPAN
箱根 東翠庵
October, 2019
Hakone, Kanagawa, JAPAN
Hakone TOUSUIEN
We renovated an old private house in Sengokuhara, Hakone to create an accommodation facility.
As the living room and kitchen had been independent spaces, we created a sense of openness by removing the walls and leaving the pillars in place, transforming this part of the house into a large room that functions as a living-dining area. We designed and produced a stylish kitchen and lighting of the kind that suits Japanese-style architecture.
We also removed the old windows, replacing them with large wooden-frame windows, and put in wooden decking that runs around the windows in the manner of a Japanese-style veranda. By creating a line that connects the kitchen to the veranda, and then on to the bath tub that sits outside, we have obscured the boundary between interior and exterior. This resulted in a space where guests can participate in outdoor activities such as barbecues from anywhere.
principle use : hotel
photo : Tomoya Nagatani
箱根町の仙石原にある古民家を宿泊施設へとリノベーションしました。
リビングとキッチンがそれぞれ独立していたため、開放的な空間にするべく、柱を残しながら壁を撤去しリビングダイニングの大きな部屋へと変更し、和風建築に合うようなスタイリッシュなキッチンと照明をデザイン製作しました。
また、古い窓を大きな木枠窓へと変更し、その窓に沿って縁側のようなウッドデッキを設け、キッチンから縁側そして外にある風呂釜までの導線を繋げることにより、室内外の境界を曖昧にしています。それによりどこからでもバーベキューなどのアウトドアに加わることのできる空間になりました。

