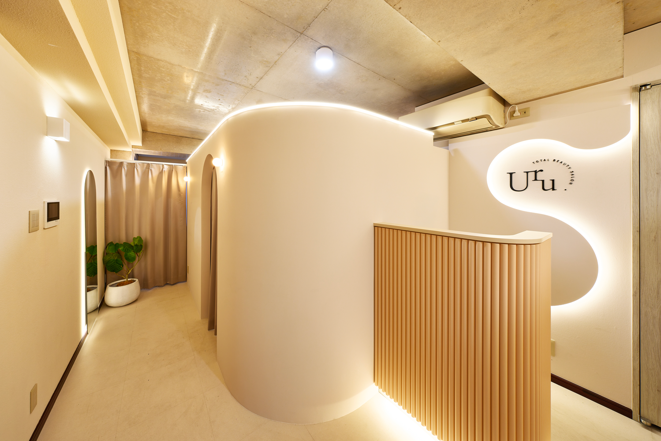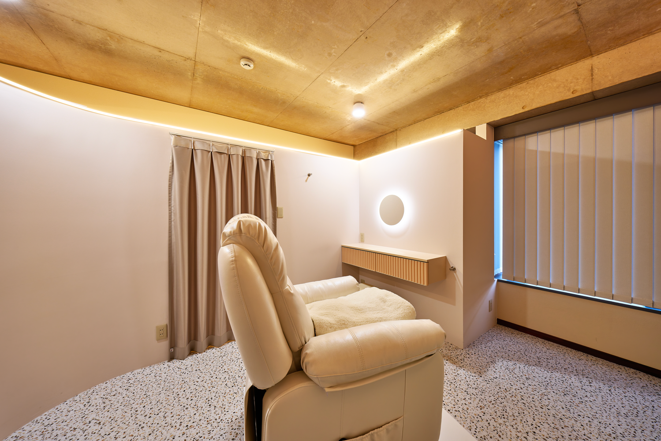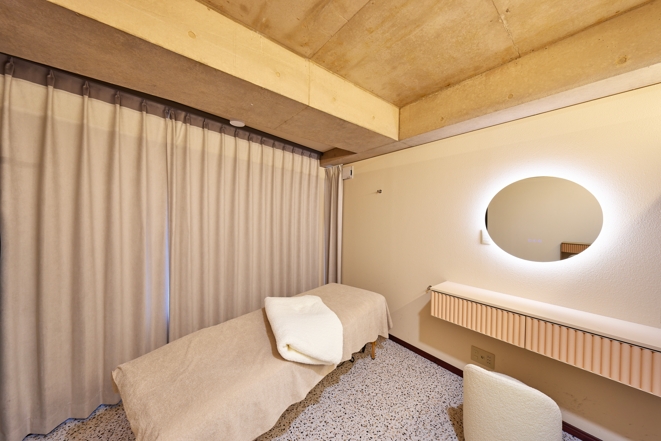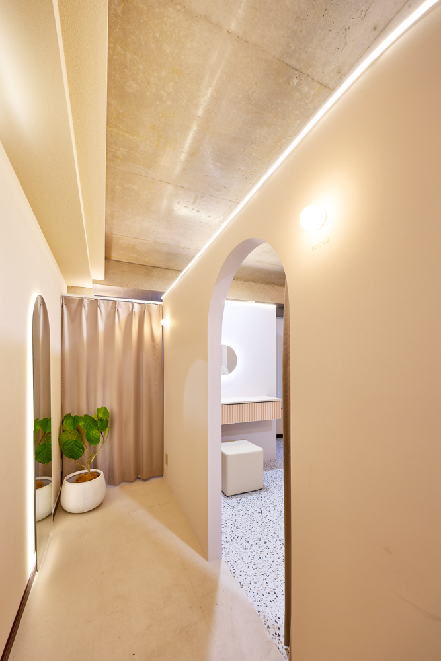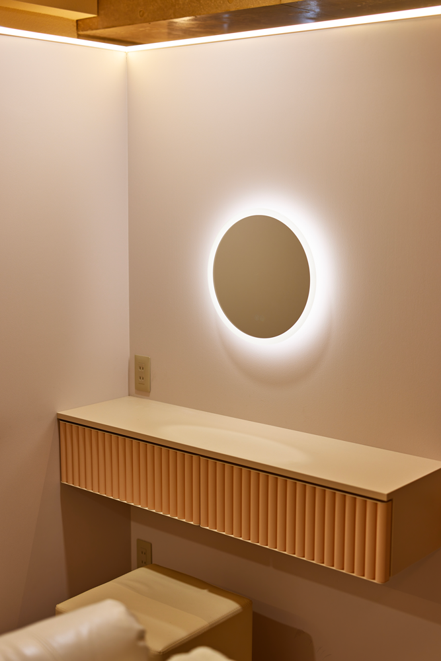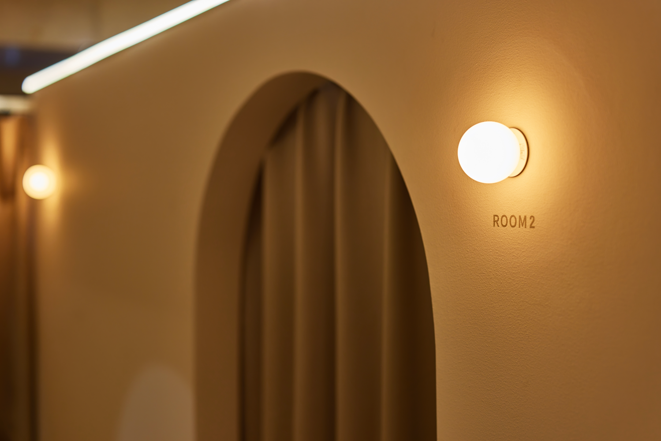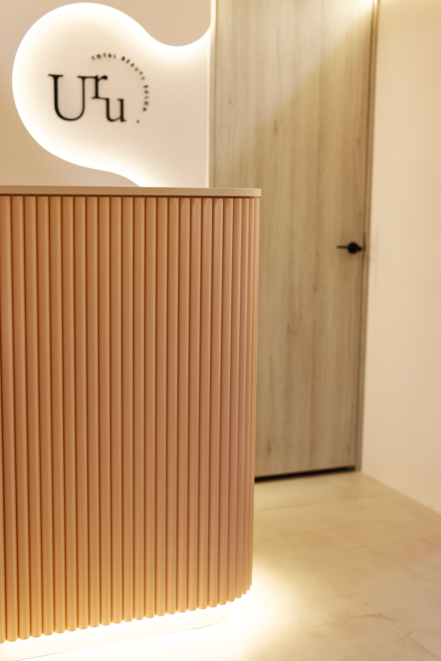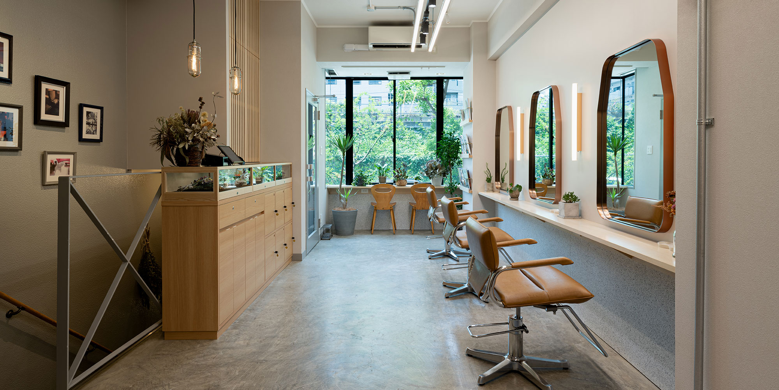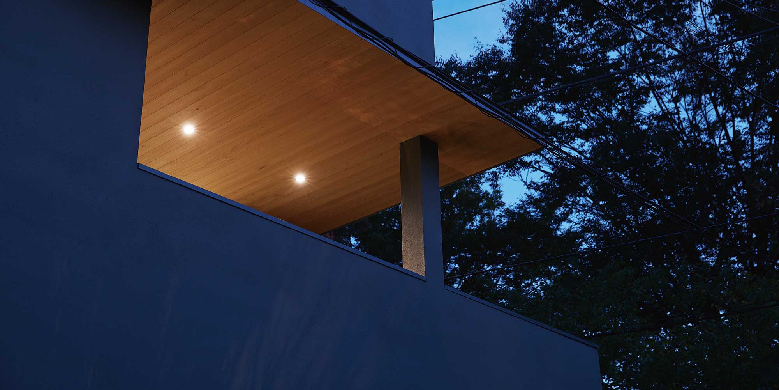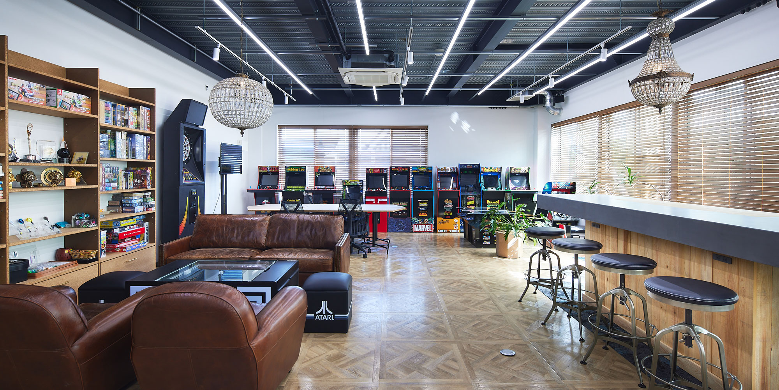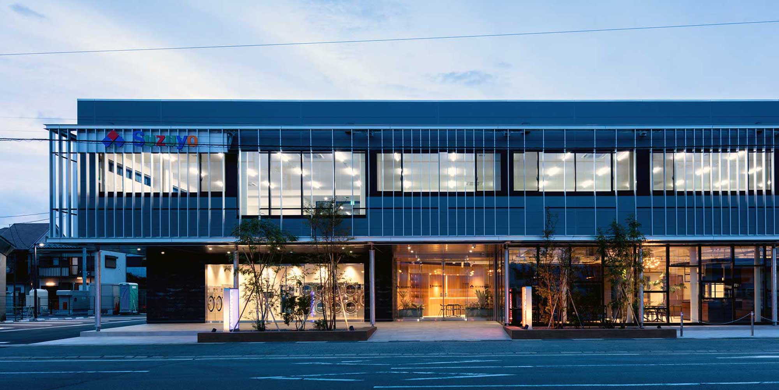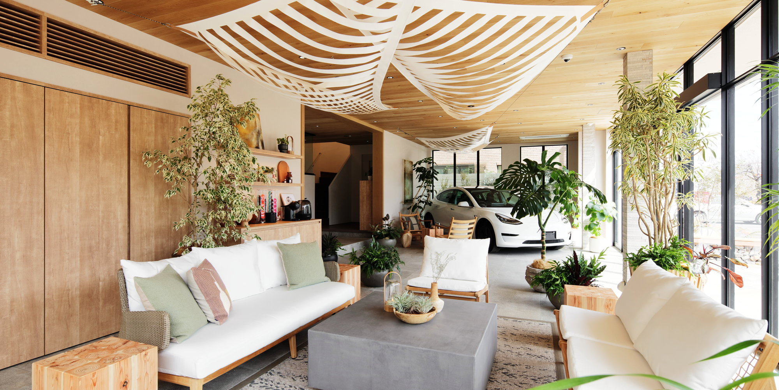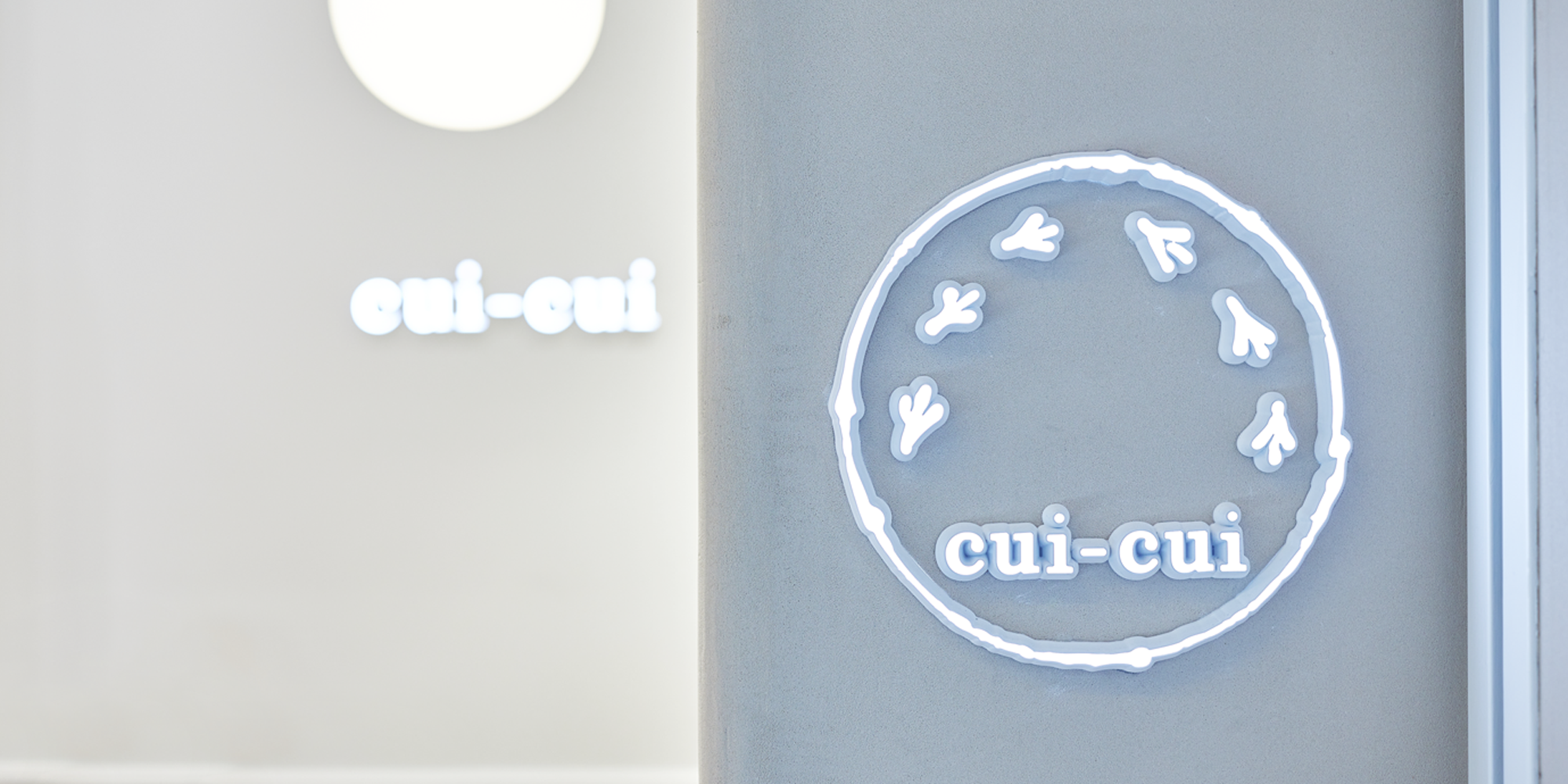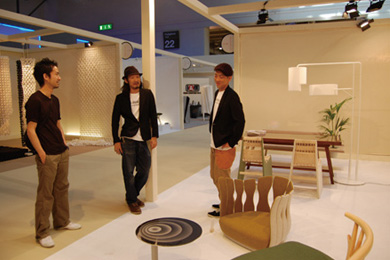Uru total beauty salon
March, 2025
Omotesando, Tokyo, JAPAN
Uru total beauty salon
March, 2025
Omotesando, Tokyo, JAPAN
For the opening of Uru total beauty salon, we were responsible for spatial design, custom furniture, and construction management.
By using a subdued beige tone, we brought unity to the entire salon and produced a warm space. Owing to a design that adopts gentle curves, we created a space where one can feel as comfortable as if one were being gently enveloped in that space.
The indirect lighting arranged everywhere changes the mood of the space depending on the time and the use of the space, offering a relaxing moment.
Furthermore, we also meticulously considered safety aspects so that even customers accompanied by their children can receive their treatments with peace of mind. By paying particular attention to details, such as dealing with hallway width and furniture corners, we designed a space where not only a woman but even a family can comfortably spend their time.
We aimed for a high-quality and comfortable salon space that possesses both functionality and a well-conceived design.
principle use : beauty salon
total floor area : 46.34㎡
photo 1-7 : Shin Inaba
「Uru total beauty salon」のオープンに伴い、空間デザイン・特注家具・施工マネジメントを担当しました。
サロン全体を落ち着いたベージュトーンで統一し、温かみのある空間を演出。柔らかな曲線を取り入れたデザインにより、やさしく包み込まれるような心地よさを感じられる空間に仕上げました。
随所に配置した間接照明が、時間帯や利用シーンに応じて表情を変え、リラックスしたひとときを提供します。
また、子ども連れのお客様でも安心して施術を受けられるよう、安全面にも細やかに配慮。通路の幅や家具の角の処理など、細部にまでこだわることで、大人の女性はもちろん、家族でも快適に過ごせる設計としました。
機能性とデザイン性を兼ね備えた、上質で居心地のよいサロン空間を目指しています。

