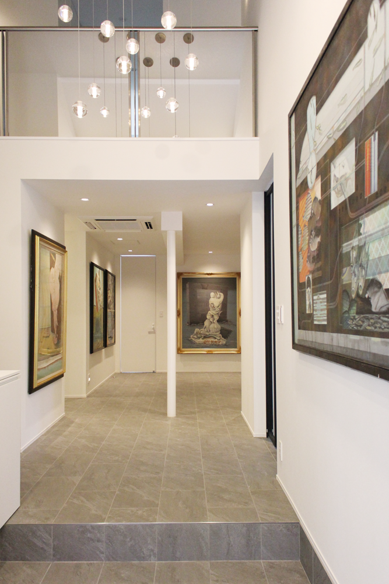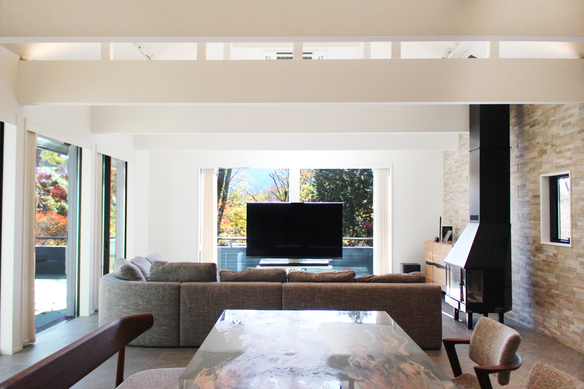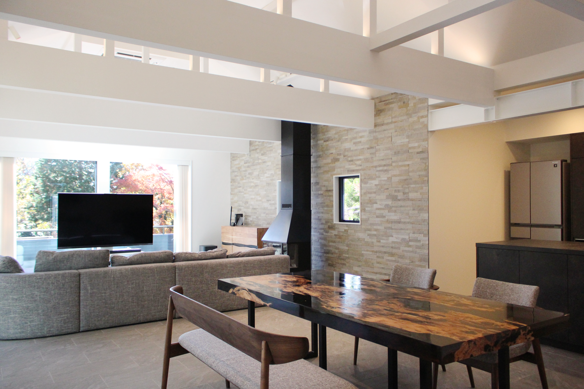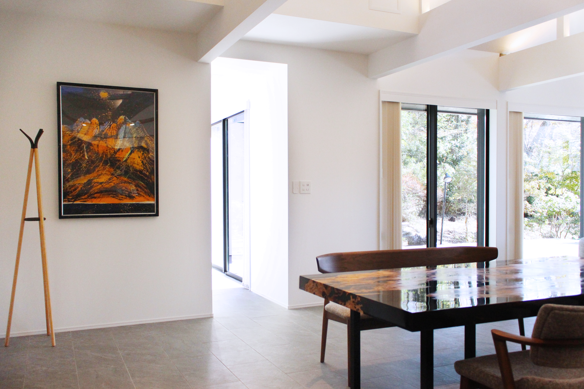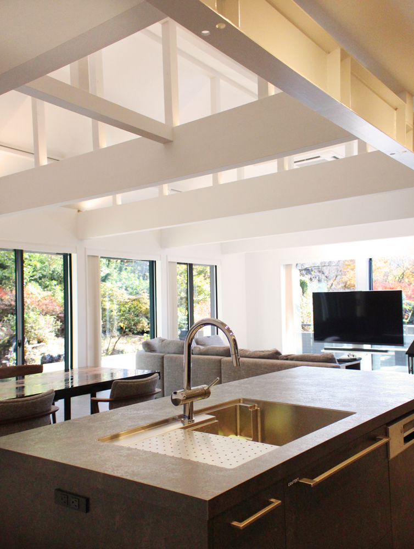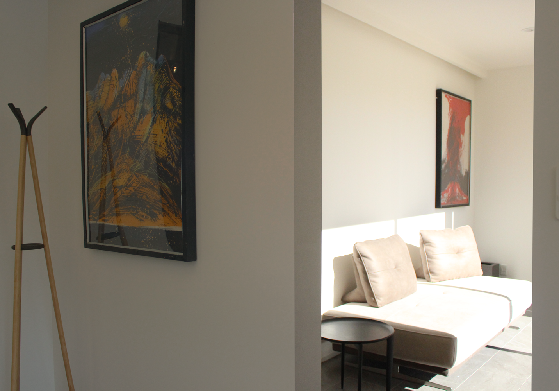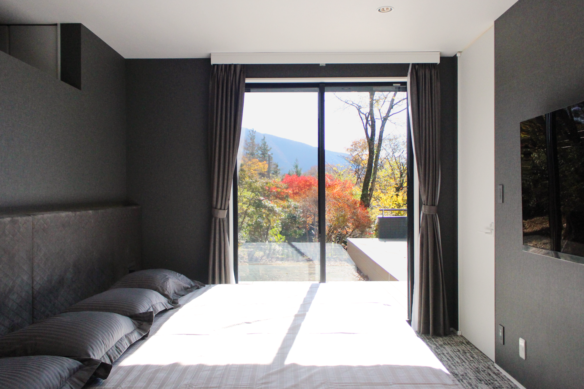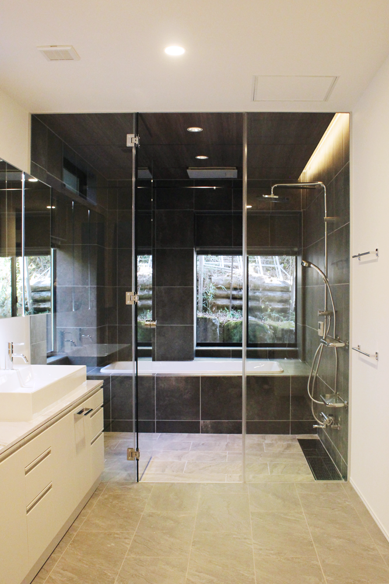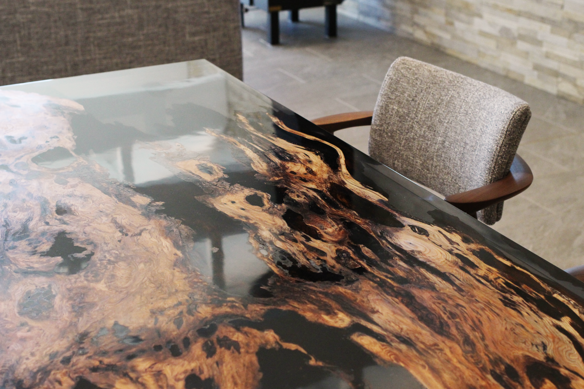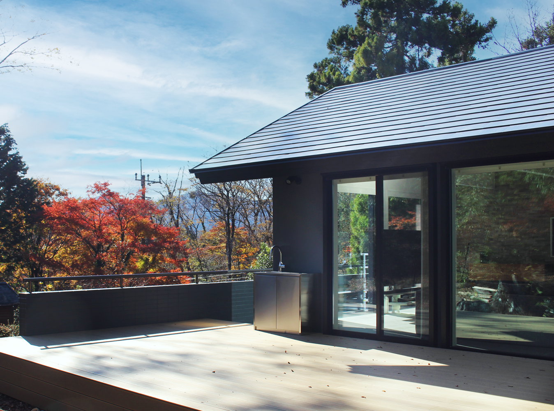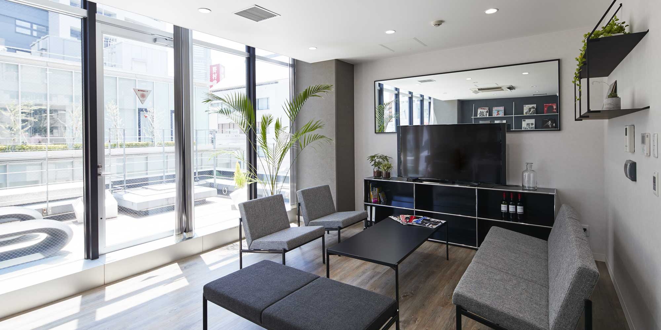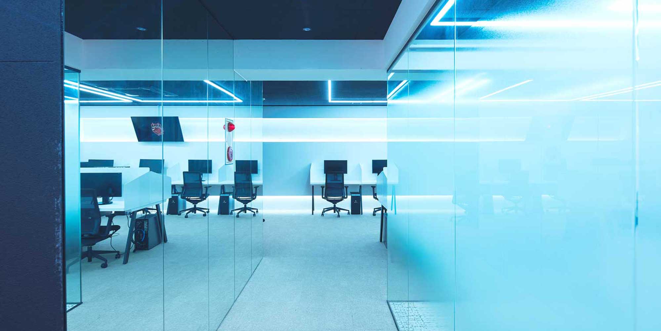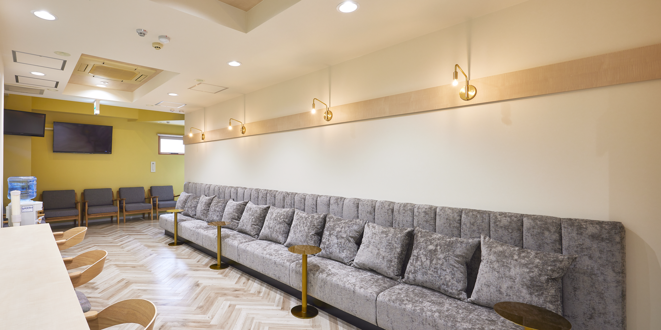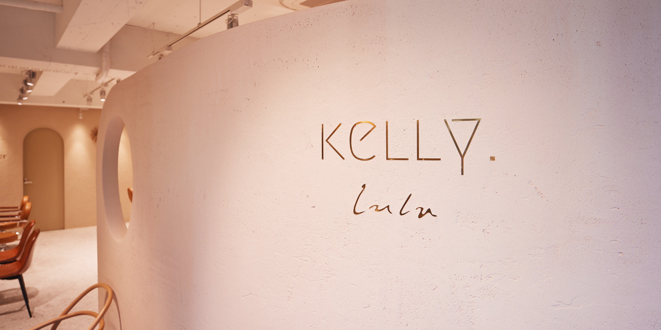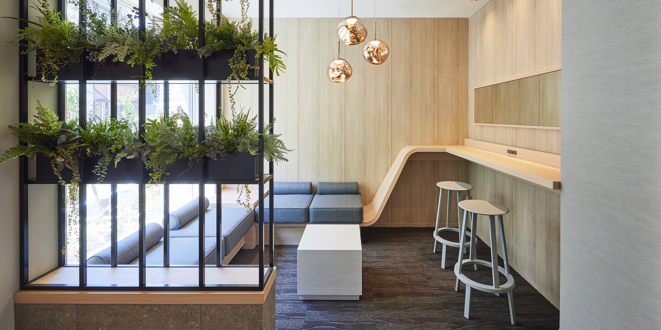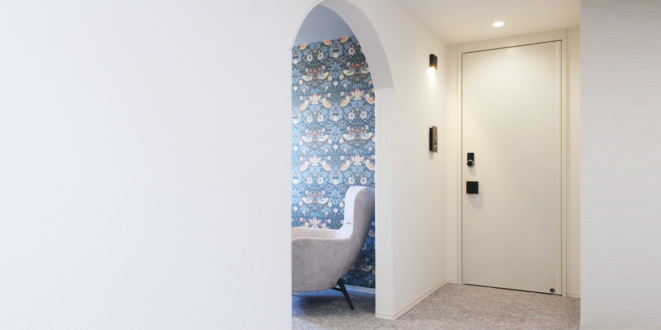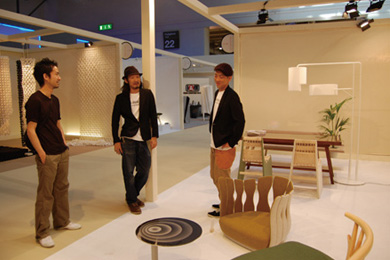Villa-N
November, 2024
Kanagawa, JAPAN
Villa-N
November, 2024
Kanagawa, JAPAN
We undertook the renovation of a villa located at the entrance of a hiking trail, surrounded by the stunning scenery of the four seasons.
At the request of our client, who wished to display the works of their father, a painter, we designed the villa to integrate art seamlessly into daily life. Paintings were installed throughout the space, creating an atmosphere reminiscent of an art gallery.
In the living room, bedrooms, and a cozy hideaway-like room, we incorporated large windows to let in abundant natural light. The views framed by these windows transform the surrounding landscape into a living work of art, enriching the ambiance of the space.
The high ceilings and open design further enhance the sense of spaciousness, allowing the scenery to become an integral part of the art experience. This renovation has resulted in a luxurious space where both nature and artwork can be enjoyed as a harmonious whole.
principle use : Villa
total floor area : 201㎡
photo 1-10 : Leif.designpark
四季折々の美しい風景に囲まれた登山道の入口に位置する別荘のリノベーションを手掛けました。
「画家である父の作品を飾りたい」というお客様のご要望に応え、日常の中でアートを楽しめるように別荘の随所に絵画を設置し、空間全体がギャラリーのような佇まいになるよう意識しました。
またリビングや寝室、隠れ家のような小部屋には大きな窓を設計し、たっぷりと自然光を取り込めるようにしました。
窓越しに広がる風景そのものが一枚の絵画のように、空間を豊かに彩ります。
高い天井と開放感あふれる設計により、風景も含めてアートとして楽しむことのできる、贅沢な空間となりました。

